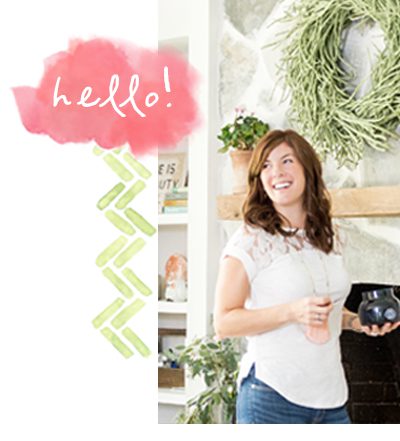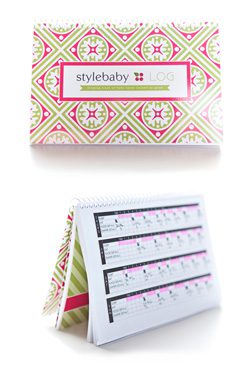Did you bake any cookies over the weekend? I hope you did! & I hope you loved them! & if you didn’t get a chance, the recipe is ready & waiting! They fit so well within my life goal of creating something Pretty & Practical–as they are as cute as they are delicious, and not too terrible for you! ;)
I digress.
When I think of creating a home, the feeling is not that far off the feeling that you get when you bite into a fresh baked cookie–it’s enticing, warm and leaves you feeling satisfied. But maybe some you prefer an edgier cookie, with dark, decadent insides. Or maybe you like a perfectly formed macaron. Any way you look at it–you likely have a favorite & understanding WHY you love what you love is worth investigating–especially when you apply your preferences to a home.
Pinterest has quickly become one of the best ways to visually catalog home style, but beyond just looking at what you like, I encourage you to really think about how you FEEL about being home. What does HOME mean to you? What do you plan to DO there? A sexy, clean lined modern space is going to feel very different than a tailored, traditional space. Just like an eclectic cottage is going to feel very different from a minimalist midcentury modern home. There is no right way to design a space, but there is a way to do it wrong–and if you create (or have created) a space that you don’t love–then it’s time to make a change! Maybe it is pretty, but totally unpractical. No bueno. Pretty is overrated if it doesn’t work well!! & Pretty is also totally subjective. You can create your own brand of pretty. & it’s best if you do just that!
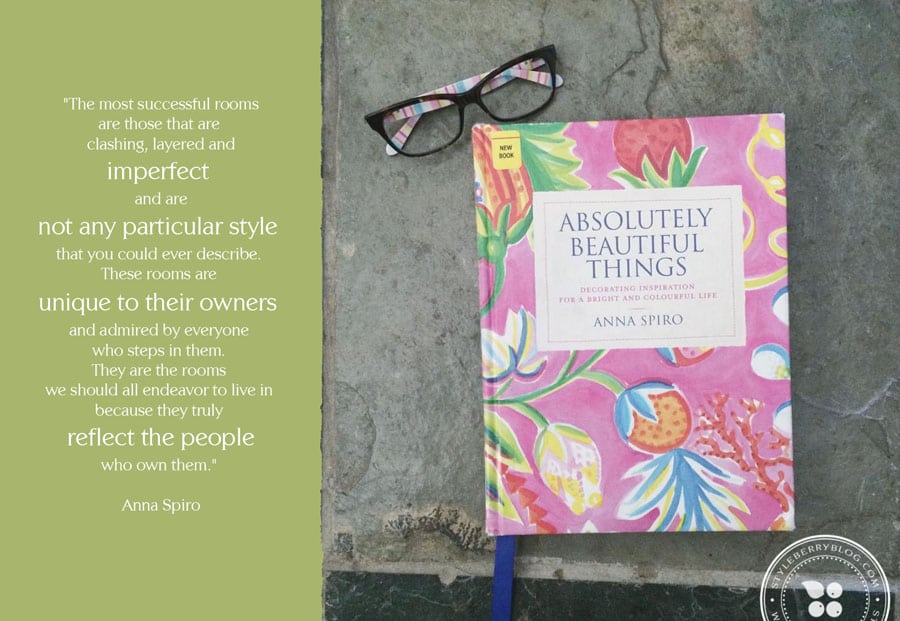
As I sat down to start drawing up plans for the overall feel of our new house, I was admittedly overwhelmed. I never thought this would be a reality for our family. After such a disheartening house hunting experience, I never dreamed I would actually get to start from scratch on an old house & make it mine. & then it all happened so quickly that I had no choice but to dive right in & start making decisions. I had been collecting ideas here on pinterest for a very long time, but now that I actually had to decide and start prioritizing, I was looking through a whole new lens. An “um, I think I do but I am not sure and really? I can do THAT?! But wait, how much for those?” kind of lens. Reality. ;)
Each of the four homes we’ve owned/rented has taught me a valuable lesson in wants, dislikes and needs. From how I’d like the counter to meet the sink, to light floors being a non-negotiable, to how an open kitchen changes our family dynamic & each house played a significant contributing role in my decision making process for this home. I made a list of things I dreamed for it to be & have made every decision with them in mind–and I encourage you to do the same! Here is mine:
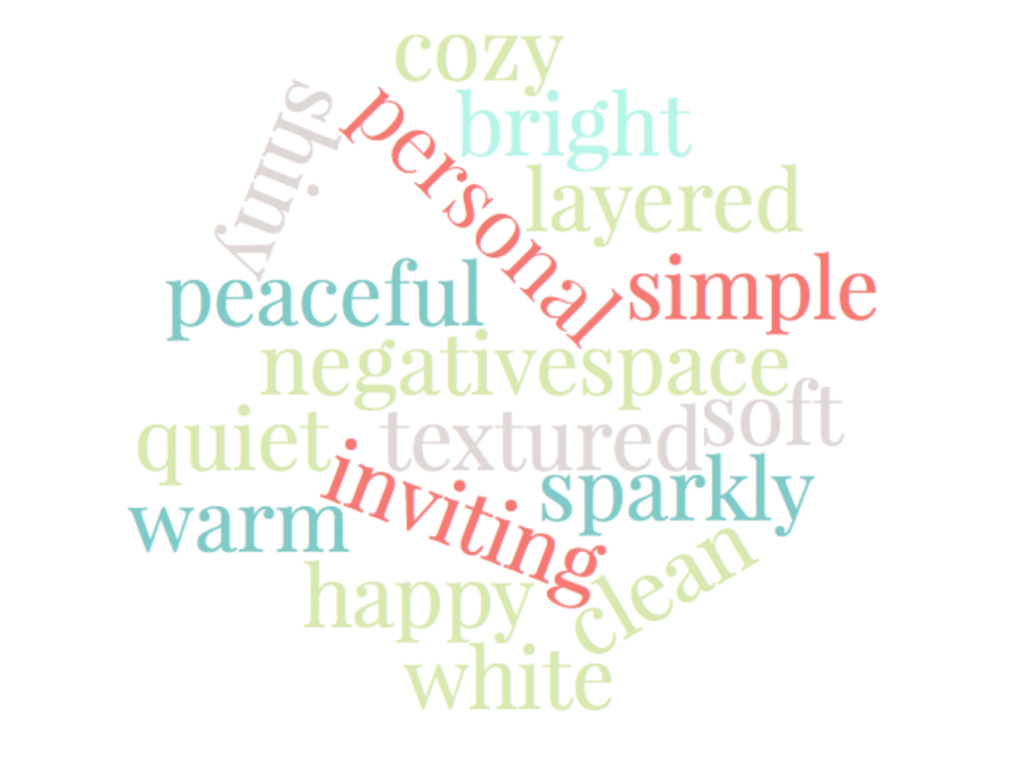
& with all of this in mind, I started creating. I always aim to make the complicated simple & I applied that same principle to this project. One style of door. Same flooring (mostly) throughout. Each bathroom has a specific feel, that is unique, but SIMPLE. I plan to pare down our belongings even further and not move anything into this house that we don’t need, that includes all the furniture I have been saving for “just the right house!” (SO easy to accumulate when you are a military family & you have no clue where you’ll end up next!) I have designed some built-ins that will allow further furniture purging, and I am striving really hard to achieve my goal of negative space in all rooms. Well. Except Caroline’s Room. There is nothing about her that says Negative Space. & I respect that. :)
My main goal for each room is to leave no corner unused, and no corner cluttered. Our new house, despite its dated and petite feel, checked so many of our functional boxes. It is a modest Ranch style house, with no more space than we need, and no less. Each room will have a specific functional purpose and everything has been designed to work with each room’s purpose in mind.
& whether you are moving into a new space, or simply dreaming up ways to better use yours–there are a few important question we can ask to make any space more functional. I ask all of my clients to give me thorough answers to these questions:
- What do we NEED to do in this space?
- What do we WANT to do in this space?
& if a space is not working, then we are probably not able to do what we NEED to do in it & it’s time to clear out, reorganize, and only bring back what will make it a useful space. Or maybe you even have spaces that are going completely unused–how can you reimagine them?
I walked through this house and identified each room’s purpose–and I cannot WAIT to walk you through it after we get the keys next week!! The Bedroom & Bath purposes are obvious. & we now have a little dedicated Office, which will serve as an adults only lounge space (or call room…ha!), craft room and dock for our laptops. We’ll have a Family Room that will be open to the kitchen, where we plan to read on the couch, hang as a family or watch TV. We’ll open the former Formal Living Room into this space and make it a playroom area for the kids, where they can build and draw and be kids. & off the new playroom, we have one more room, which will undergo the biggest change in function.
Originally a Formal Dining Room connected to the kitchen with an open doorway, this room is begging to be overhauled. We aren’t formal dining people. We don’t host dinner parties. A casual BBQ is more our style and I couldn’t see having a whole, beautiful room dedicated to an activity that is just not part of our routine. We’ll have a casual eat in kitchen & I am creating a bar top and that gives us all we need for dining function. & by losing a doorway to this space, this means I am gaining a whole wall of cabinets in the kitchen and getting a “flex” room, which I’ll turn into a guest room/reading nook. Way more function. & more on that later.
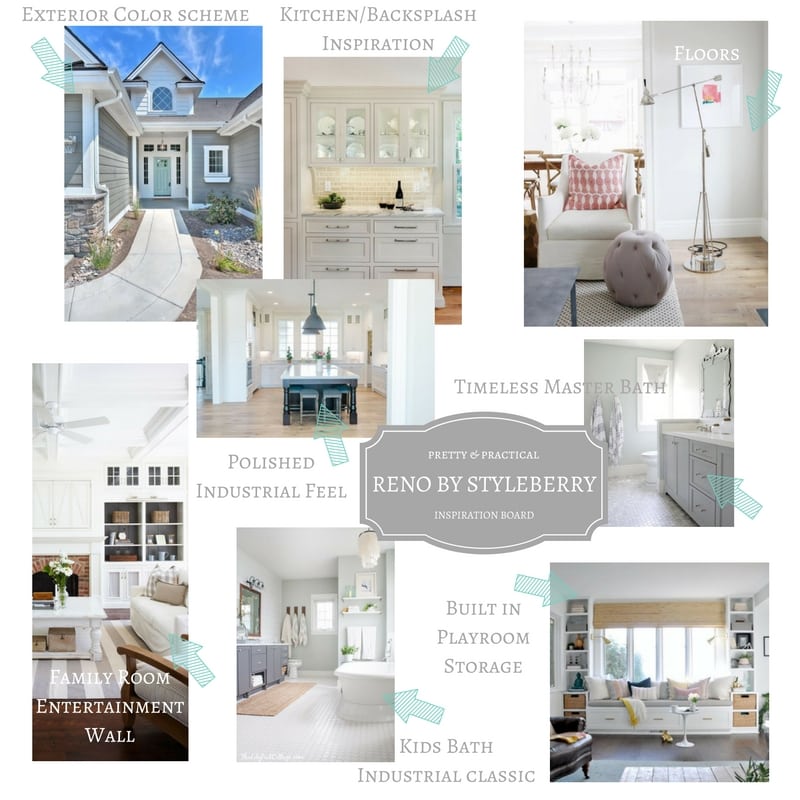
Sources clockwise: 1 // 2 // 3 // 4 // 5 // 6 // 7 // 8
Once the floorpan was laid out & made sense, then I started looking at specifics. The footprint of the house screams cohesive & casual, yet private back in the bedroom wing. Unified (light in color!) flooring selections will help marry the living spaces & bedrooms. Elements of white and natural materials (stone/brick) will cozy up the living space. & the baths will have natural stone with elements of grey & white, and pops of color accessoried in, but not permanent parts of the design. I want a mix of metals, textures and layers. & of course, a beloved gallery wall or two will help add to the personalization of the space. The kitchen will be white, with a slightly contrasting backsplash. & with as much color as I love having in my life, the house bones & finishes will remain very neutral. I always recommend this–because our own personal, colorful touches can go a long way when added after the finishes are chosen! That whole house feel will be accomplished by the constant presence of white and interwoven materials. More on that as we break down the rooms. :) But I will save that, as we can go into more detail later in the process.
For now, I am out working hard to source all of the materials, inspired by my design boards, in real life & within budget. NO small task!! I can’t wait to share specifics with you! I’ve spent hours scrolling through materials online, which my husband does not understand. I find it enjoyable, and he loathes the process. But I believe you have to look at a LOT of rooms before you can decide what you really love. & that is what I will leave you with: be inspired by beautiful homes. Then take that inspiration, and create something beautiful of your own. The most important part of it all, is that it screams “YOU.” :)

