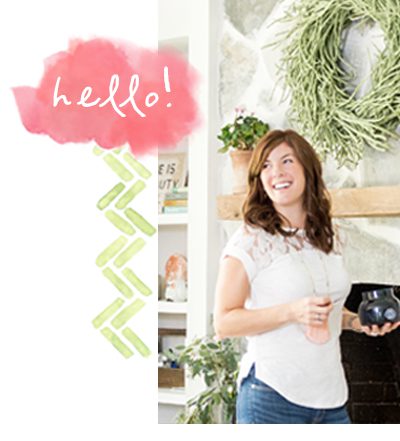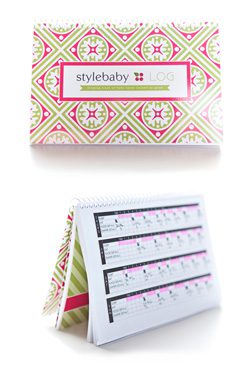While the holiday fun is swirling all around us, I am working on all the “guts” of our renovation. All the “three inches here” and “move that five inches there” meticulous decisions that go into a renovation of this scope. I’d be lying if I said it wasn’t a distraction from the season but it’s a pretty good one–one that I am grateful to have! Over the last two years I have simplified my life so this season doesn’t get overwhelming. That is paying off as I manage this project while also taking care of all the additional responsibilities that most of us moms have this time of year–which could be completely overwhelming. But every day we get closer to moving in. & that feels good.
Right now we’re in the plumbing/electrical/framing and some drywalling phase of the project. Not much looks a whole lot different, but it’s all the prep work that will help close off the walls as soon as possible so installation of tile & flooring can get done. We’re on the right track, but it’s a long one! We are doing all new electrical and that is a big job.
This week I rendered the kitchen so power is now in the right place. & that led us to the last of the framing–the fireplace. This is open to the kitchen and a major focal point of the space. I have agonized over this piece of the puzzle for so long. It’s wonky and off center and our eight foot ceilings make it really tricky to manage.
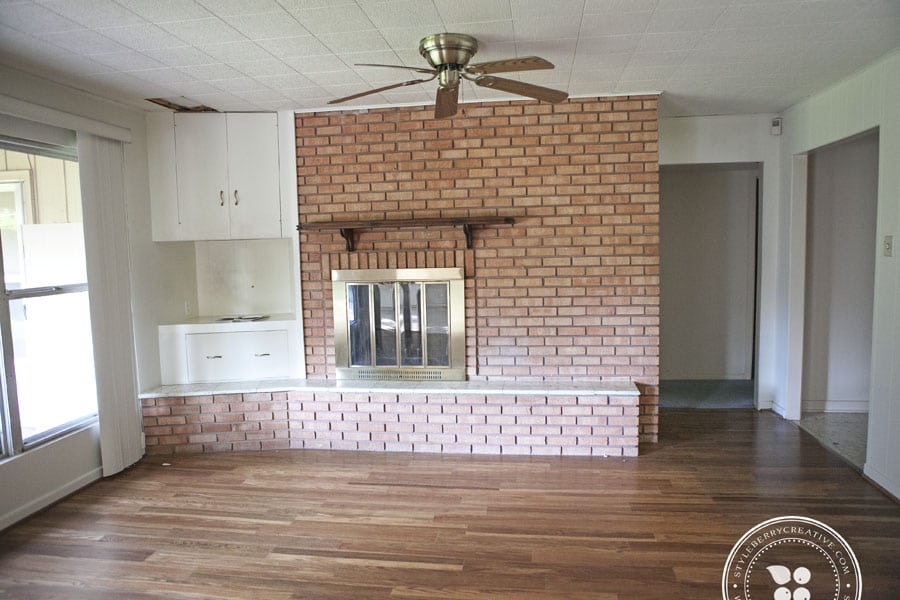 Plan A was to drop the firebox to the floor so we could mount the TV over the fireplace. I did not love this idea–at all–but we were knocking out all the walls the TV could go on & there is a giant wall of windows on the other side. It was seemingly the only option. So I was going to use the fireplace as the center, and built-in shelving on both sides for balance. The right side would have to be built out into the room a bit (HVAC is behind that wall–we can’t extend into it), and the left would be able to be a little deeper into the existing niche. But then they demo’ed.
Plan A was to drop the firebox to the floor so we could mount the TV over the fireplace. I did not love this idea–at all–but we were knocking out all the walls the TV could go on & there is a giant wall of windows on the other side. It was seemingly the only option. So I was going to use the fireplace as the center, and built-in shelving on both sides for balance. The right side would have to be built out into the room a bit (HVAC is behind that wall–we can’t extend into it), and the left would be able to be a little deeper into the existing niche. But then they demo’ed.
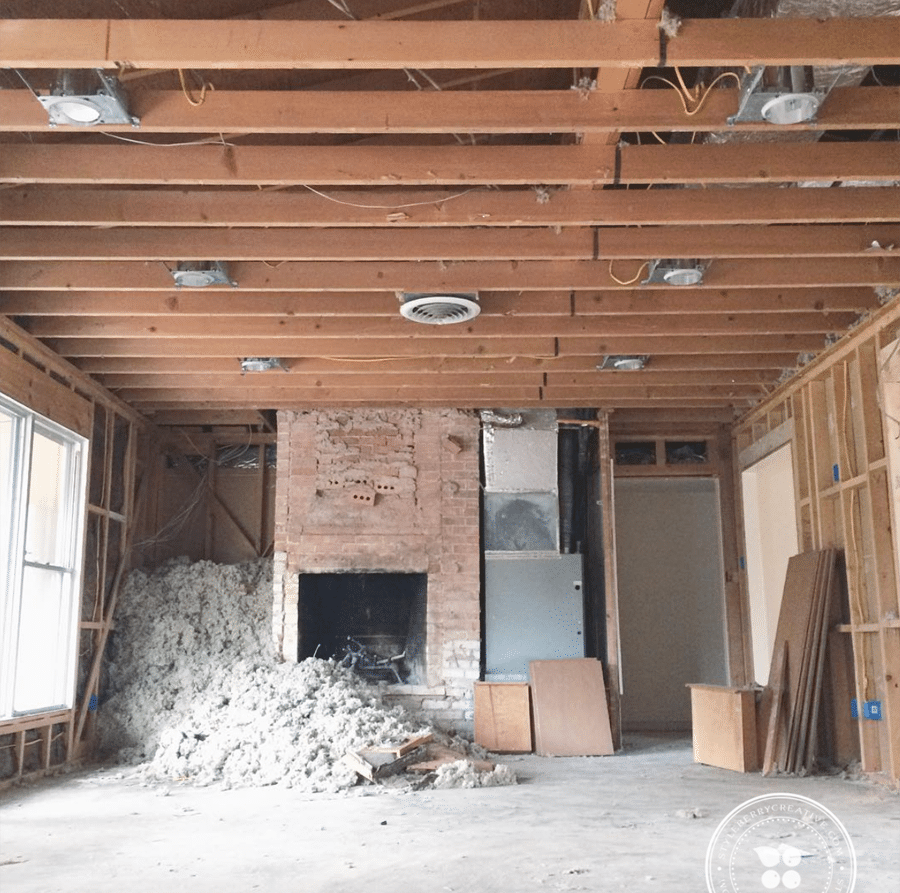 Once the wall was exposed we learned that unless we wanted to do a big roof patch & structural reinforcement, the firebox was going to stay right where it was. Not dropping. & four inches off center. This meant no TV over it & on to plan B.
Once the wall was exposed we learned that unless we wanted to do a big roof patch & structural reinforcement, the firebox was going to stay right where it was. Not dropping. & four inches off center. This meant no TV over it & on to plan B.
So what I decided to do was remove a little less of the wall we were knocking out on the other side of the doorway (on the right,) which will accommodate a flush, wall mounted TV. We’ll have a small cabinet to house the components & are having all the wiring hidden in the wall. & I am accepting that this is a renovation–not a new build–and that comes with a side of imperfect. Here’s a peek at Plan B:
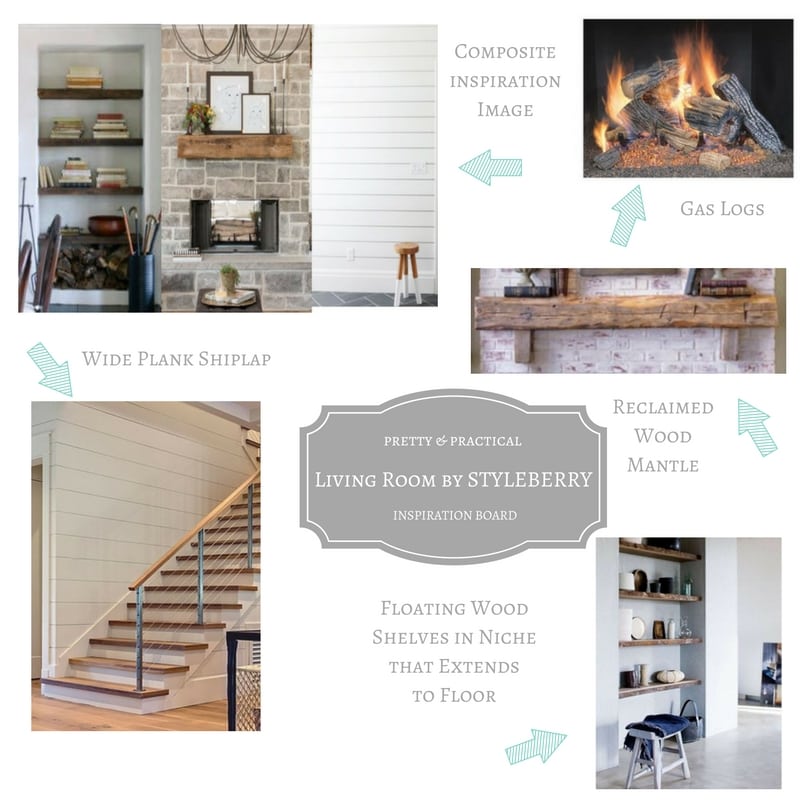
All of these image sources are linked on my Pinterest Board–and each has contributed to my final composite image. With every step I take on this project I remind myself: LESS IS MORE. Simplicity. Function. Casual. Cozy. That is what I am after. I want a really cottage-y, mixed size stone on the fireplace in the middle. It is off center a smidge–and while the firebox will be centered to the stone center column (extending the left side of the brick part that is cut off above) it’s still going to be a bit off.
Instead of adding more cabinetry (which will be visible in the kitchen & playroom from this space) I am opting for floating wood shelves in a niche on the left. Flooring will extend into the niche, but there will be a drywall header on the top. These shelves will be more for decor than function–as I plan to use the playroom for most storage we’ll need for books & toys.
On the right side, (oh, the darn right side!!!) I have decided to just keep is simple. It has to be flat because of the HVAC unit. Paneling seemed too fussy. Ledge shelves were too cluttery. Plain drywall seemed too boring. So I am going with a wide plank shiplap. Still simple, but with a little added interest, bringing a casual vibe to the space.
We’re also pulling from the gas line that runs to the furnace to bring gas to the fireplace. I am getting some gas logs for in the firebox but opting for no glass for now. We can always add later, but I’d like to keep it open and see how we like it. The hearth will extend out about a foot from the firebox, so it should be just fine. In the end, as much as I love wood burning, I think that for emissions and safety reasons gas is the better option for us right now. Whew. Now on to the next big set of decisions!
Wishing you & your family a wonderful holidays! I will be stepping away for week six to spend time with my kiddos. But I will fill you in as soon as my they are back in school! We should be installing tile by then–how exciting! Xoxo.
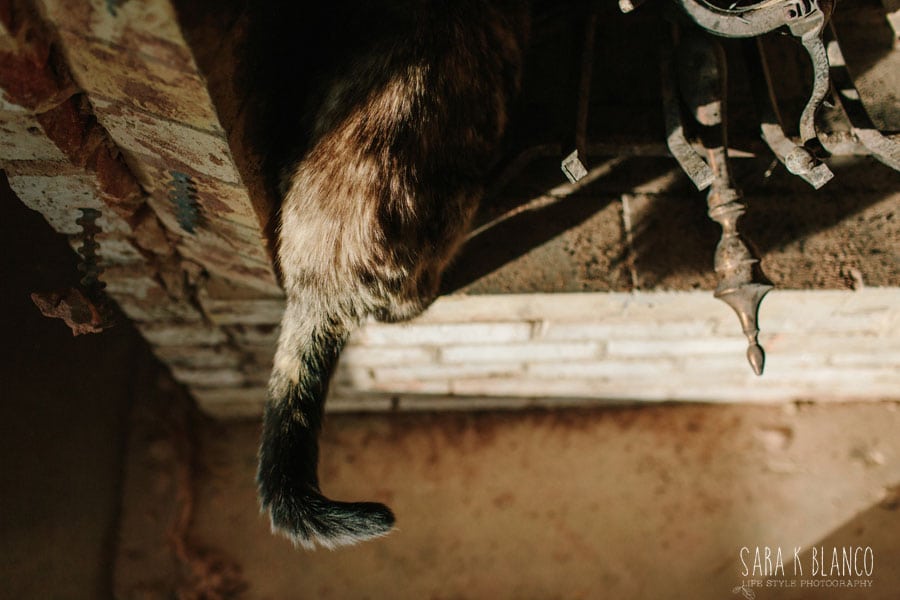
photo cred: Sara K Blanco Photography

