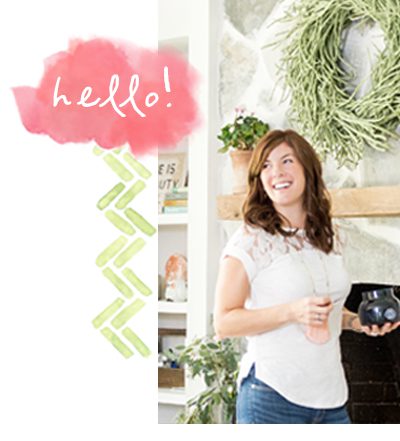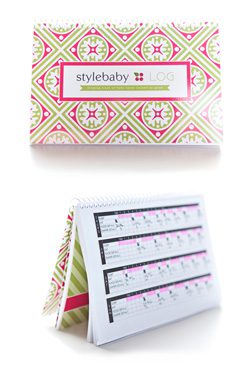We are knee deep in the mess of demo and today is probably the very last day–so hard to believe! I have been very busy making all the final selections for finishes and getting everything on order so it gets here by the first of the year and it has been quite the process! Luckily, I have had my “dream house” in my head for a very long time so making these decisions has been super fun and relatively easy. While I would never call this my dream house, this is a project that has been amazing for our family & the end result will be a very functional home that lies within our budget for this stage of our life in San Antonio.
We are a military family, and with that comes some uncertainty. We don’t get to pick what city we live in. Sometimes we have to leave when we don’t want to. Sometimes we have to go places we do not want to go, for short lengths of time that make home ownership/renter life a frustrating process. We’ve moved five times in the last twelve years and when we move into this house, it will be move number six. So to do a renovation of this scope as a military family is a pretty big deal! It IS a dream, even if it isn’t the BIG budget dream in my head. It’s still good to have “someday” dreams in there. :) I feel fortunate that we have enough stability with my husband’s career field that we think we’ll be here awhile. There are only two military hospitals in the US that can support his specialty, so we’re hoping to stay here for decent amount of time. His commitment ends the year Everett graduates from High School, so if we are lucky, there is a chance this will be the last house my kids will call home before they go to college some day. That possibility made our house hunt all the more challenging–we needed room to grow. Our family is complete, but we needed the space to nourish teenagers and guests and our introvert lifestyle–somewhere with lots of corners to go settle down and read.
Living in so many homes over the last decade gave me a really good idea of what I like and don’t like. Our current rental home (the WORST of them all) has provided even deeper clarity–and much of that surrounds the closed kitchen. I’ve talked about it before, but the most crucial element of our house hunt involved the possibility of opening up the kitchen. If this wasn’t possible, the house would not work for us. The kitchen bones in this house were just perfect for my vision & while the family room is a little smaller than I would like, it will work. Here’s how we’re going to change the pretty square living space floorpan–original on the left, new on the right:
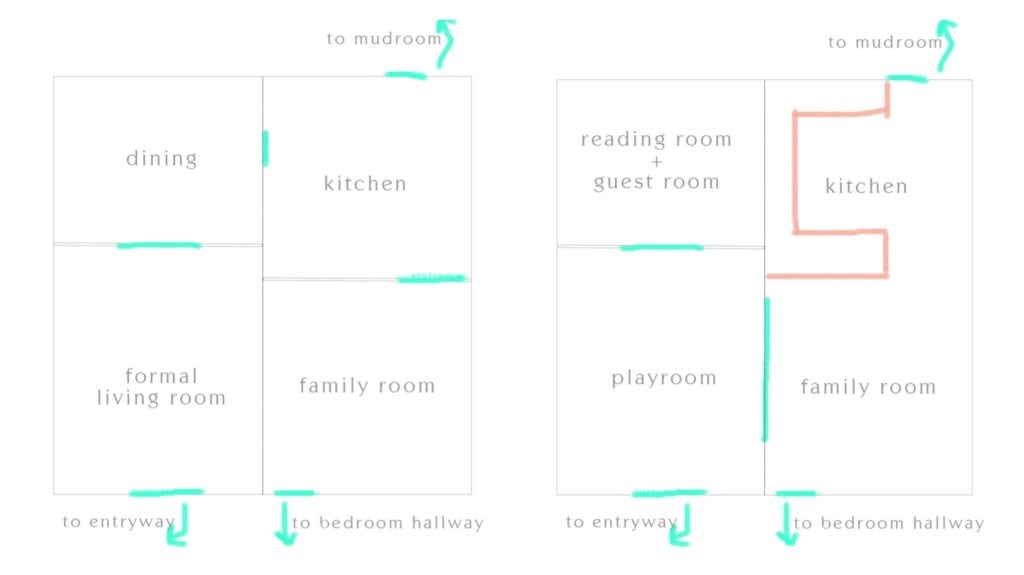
The teal represents the current/future doorways & cased openings. We will be closing off the pass through from the kitchen to the old dining room so I can create a U shaped, eat in kitchen. The “eat in” part actually bumps out beyond the wall line in the drawing above.
When you walk in the entry way, this is the view. To the right is the bedroom hallway, to the left is the playroom & this is what will be the combined family room/open kitchen.
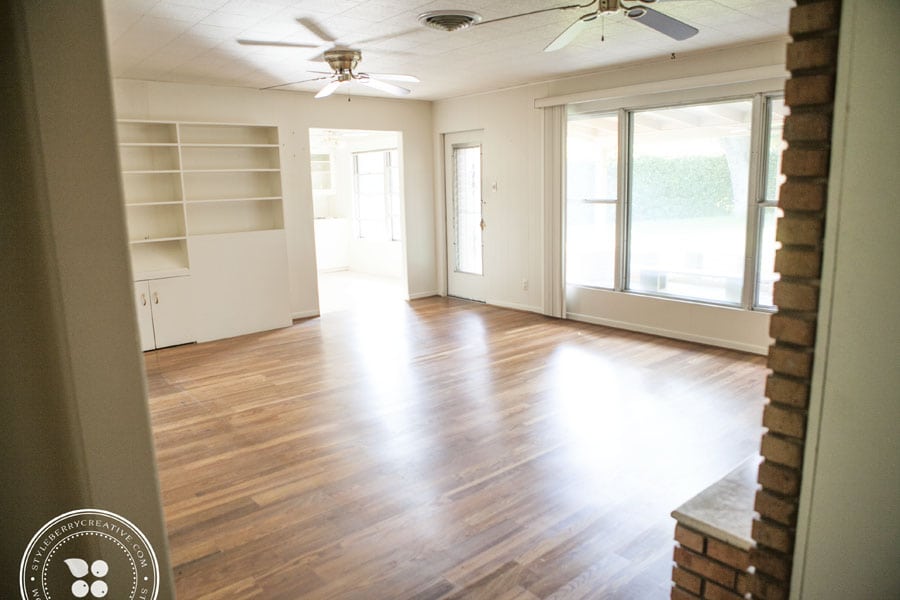
If I walk in & turn back a bit, I can see into the playroom. My original plan included opening up the wall with the sconces on it so this was a big giant room–but those plans came to a screeching halt when we learned that this is a major load bearing wall. Having a house that is standing trumps my desire to have a totally open space. This is actually going to be great–a cased opening gives us the ability to still put furniture on walls, as the massive windows make that impossible on most other walls.
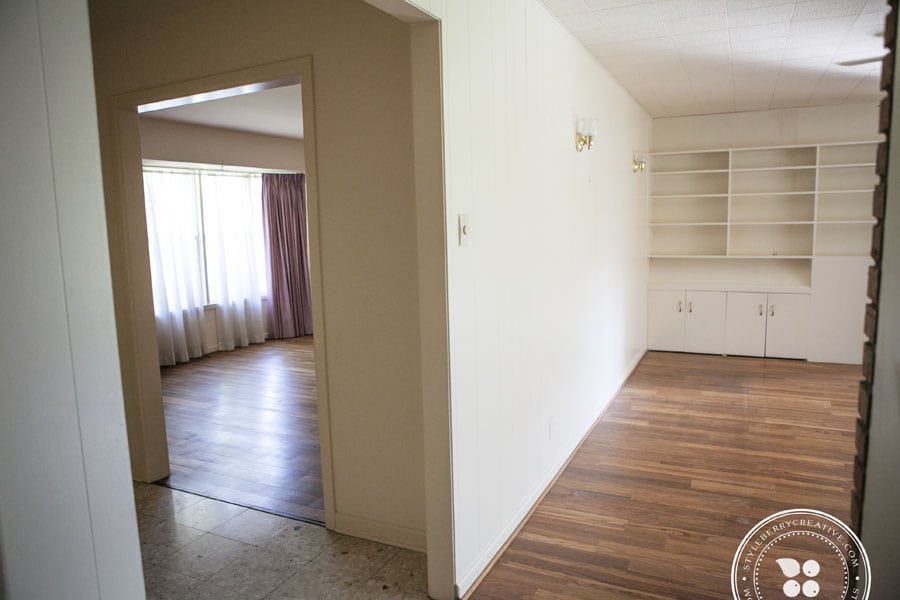
Here is where we are today:
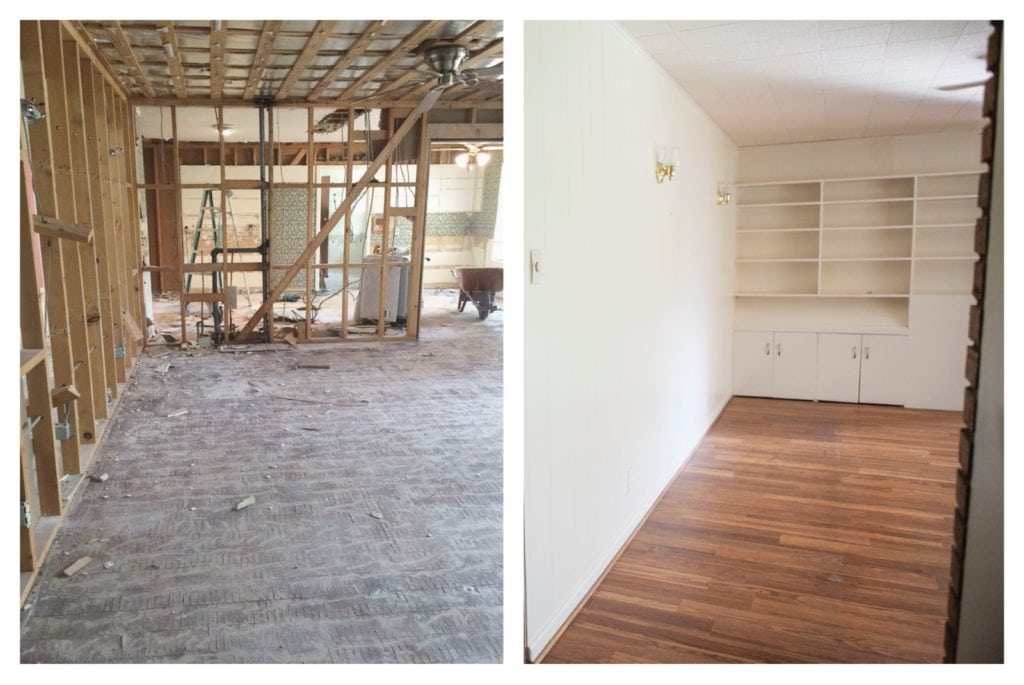
Where the wall stands will eventually be a 9ft peninsula with stools tucked under on the family room side. The sink will be centered on this peninsula & there will be two pendant lights over the top. Directly behind it on the other side of the “U” will be the range, centered. On the adjacent wall, the bottom of the “U” shape, will be the refrigerator. This makes that perfect working triangle & lets there be LIGHT & light & more light all through the space!
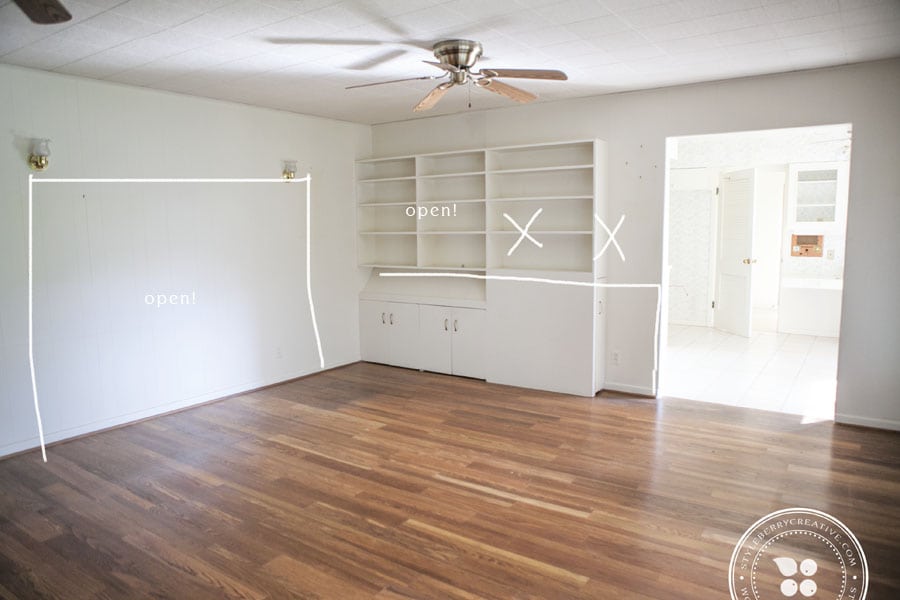
Just through the doorway will be the eat in kitchen area. The cabinets were removed to accommodate a full size kitchen table. You can see the laundry/mudroom through the doorway on the other side of the kitchen. There is actually an afterthought third half bath back there too, which will be converted to a pantry. YAY for a pantry. I really miss having one!
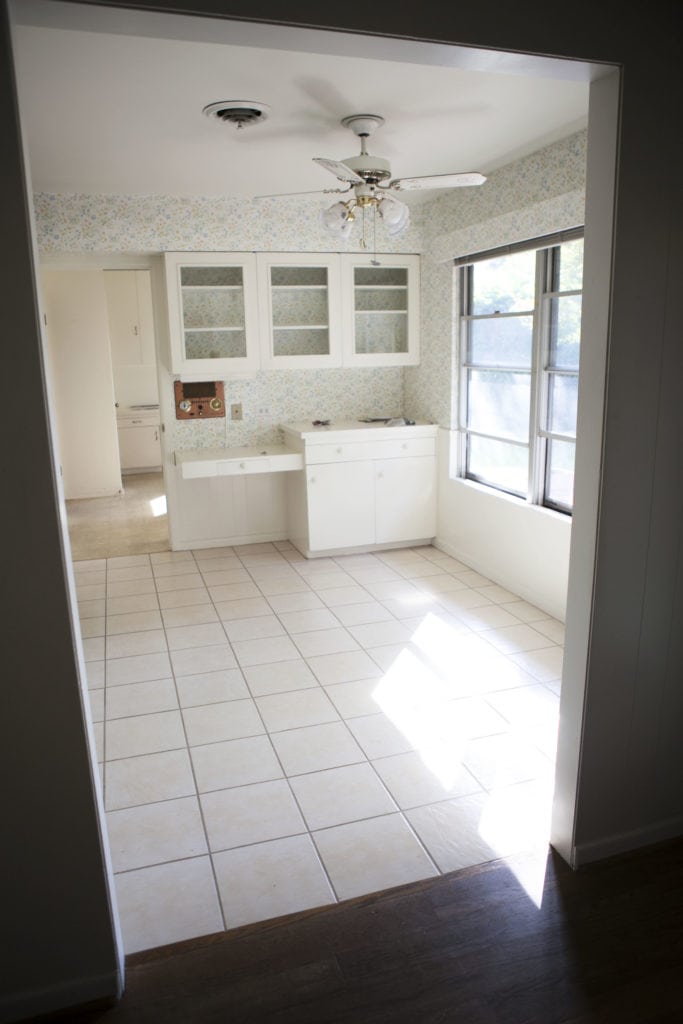
Below is a view of the entire “eat in” area. Removing the cabinets & peninsula make it easily accommodate the big table I will put there.
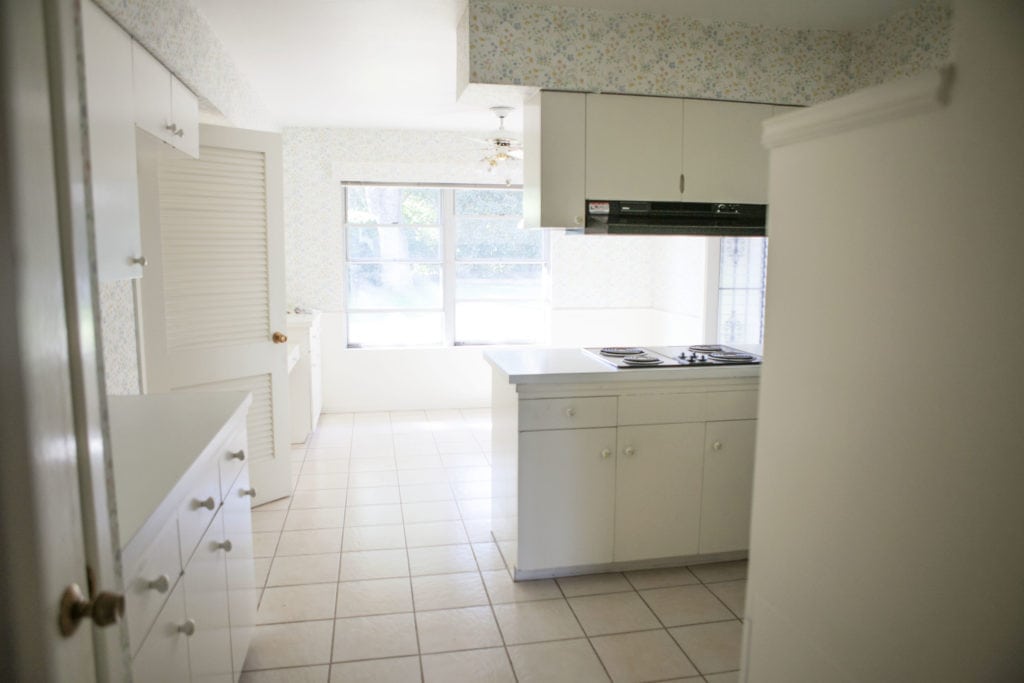
The wall the sink is on is going to take a little more work to remove than anticipated, as one roof support lies directly on that wall. The header will be moved into the attic & this should be open by the end of the week. When I close my eyes I can see the big countertop that will be home to many fun projects, from Christmas cookies to homework & everything in-between!
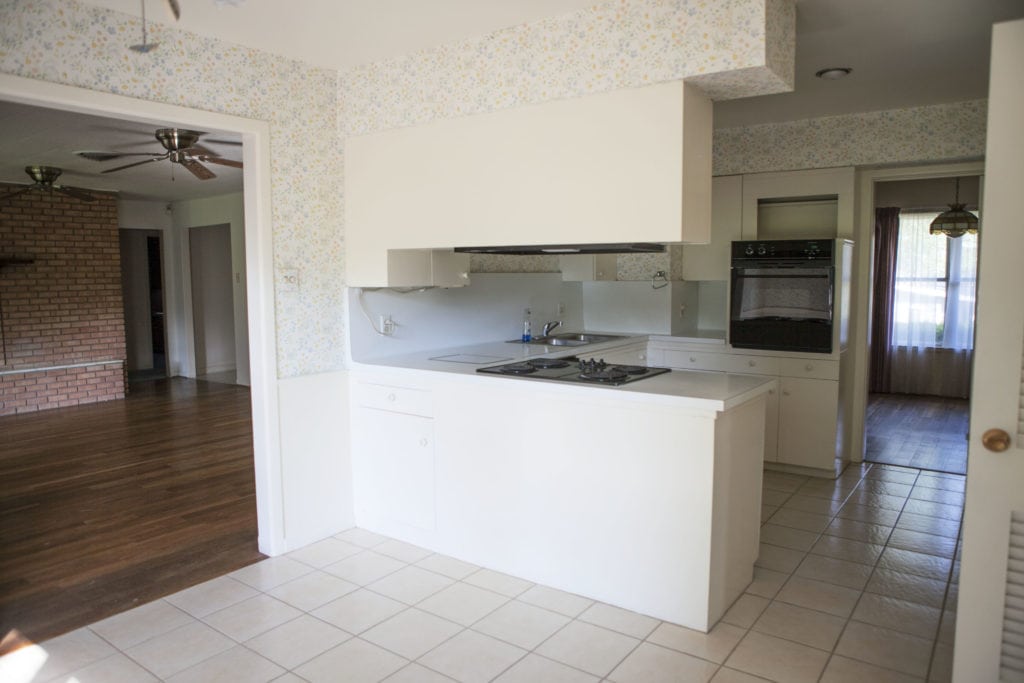
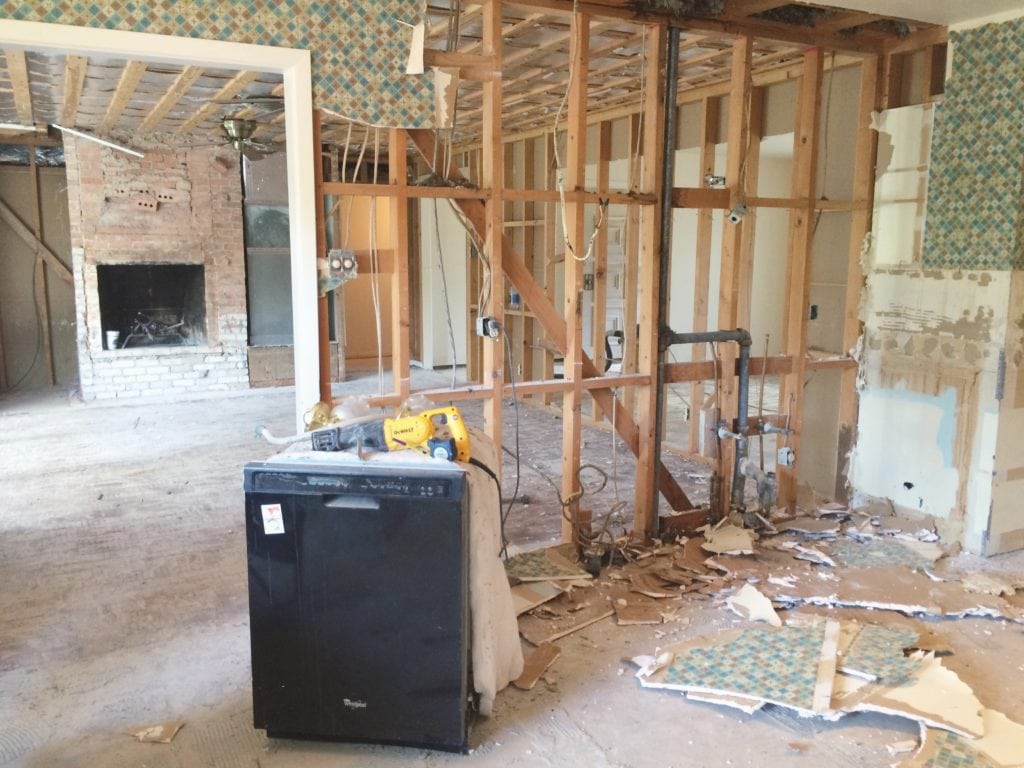
& the cased opening to the playroom should be passable without support today–(peninsula is on the right, if you are turned around) and that means we are well on our way to making this space what I had envisioned!
Builtins will flank the big window in the playroom & while I had originally planned to have an angled bench run under the window, I don’t think it would be very functional. Instead, I am leaving it open and plan to use that space a little differently. I would be lying if I said that I didn’t design this space around the holidays though–as I can’t imagine how dreamy this is going to look with a round twinkly Christmas tree right in the middle! :)
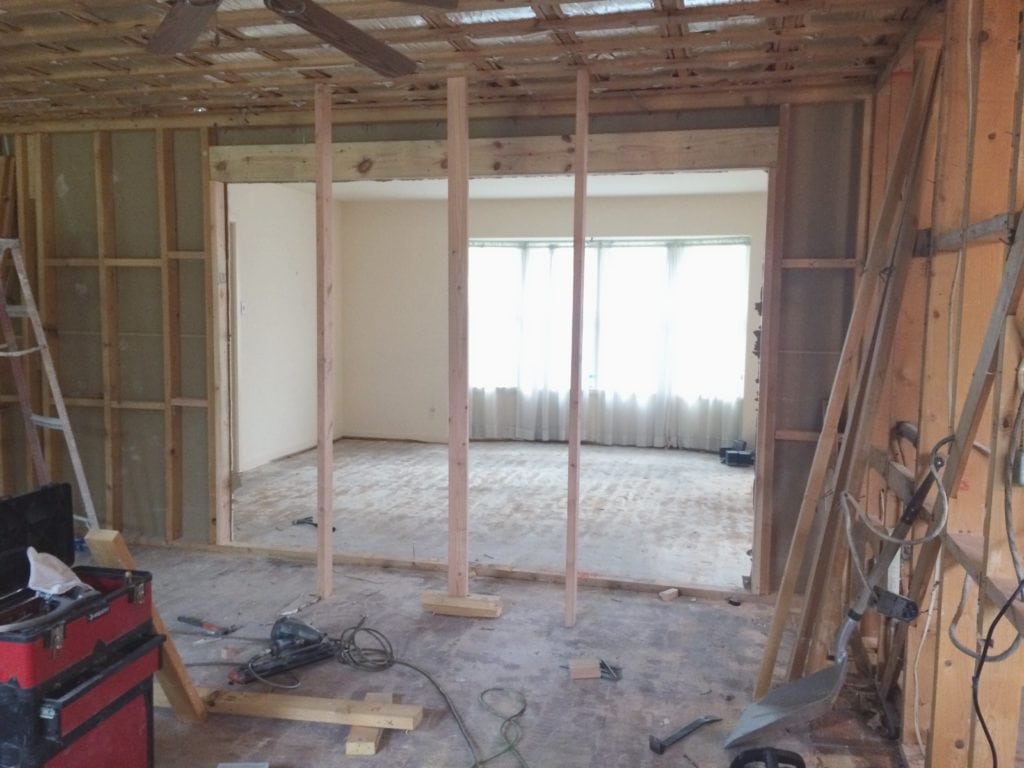
The feeling I get when I see my vision come to life is pretty amazing. I know we are all born with different gifts and often it takes a very long time to figure out what your gift is & what makes you tick. For me, choosing not to get a design degree has long been something I questioned. This career actually popped up on a personality test during my career counseling my senior year of college. But back then, I had a soon-to-be-husband heading to medical school and I was going to be the breadwinner. I couldn’t go back to school. & my career after college taught me a lot. It’s part of my story. But here I am–still wondering what’s to come. Wondering what I am going to make of my professional life from here on.
I stumble a little bit when I describe what I love to do. The truth is, I love designing homes. The fact that my formal education doesn’t involve this leaves me hesitant to call myself a designer. I stick to decorator or interior stylist. But I AM designing this house. I am not just decorating. & I LOVE it.
My husband & I keep having the conversation about what comes next. Where do I go from here when this project ends? Because it will. Soon. & I have to keep doing this. It is creative work, it is fulfilling work. & while I still have so much to learn, I have learned so very much along the way. My new story is well under way. & that, is pretty darn exciting. :)
Next up: the functional design & kitchen finishes! To say my kitchen has kept me up at night is an understatement. It is MY space & it has received the appropriate amount of my attention. I can’t wait to share the rest of the pretty & practical plans with you!

