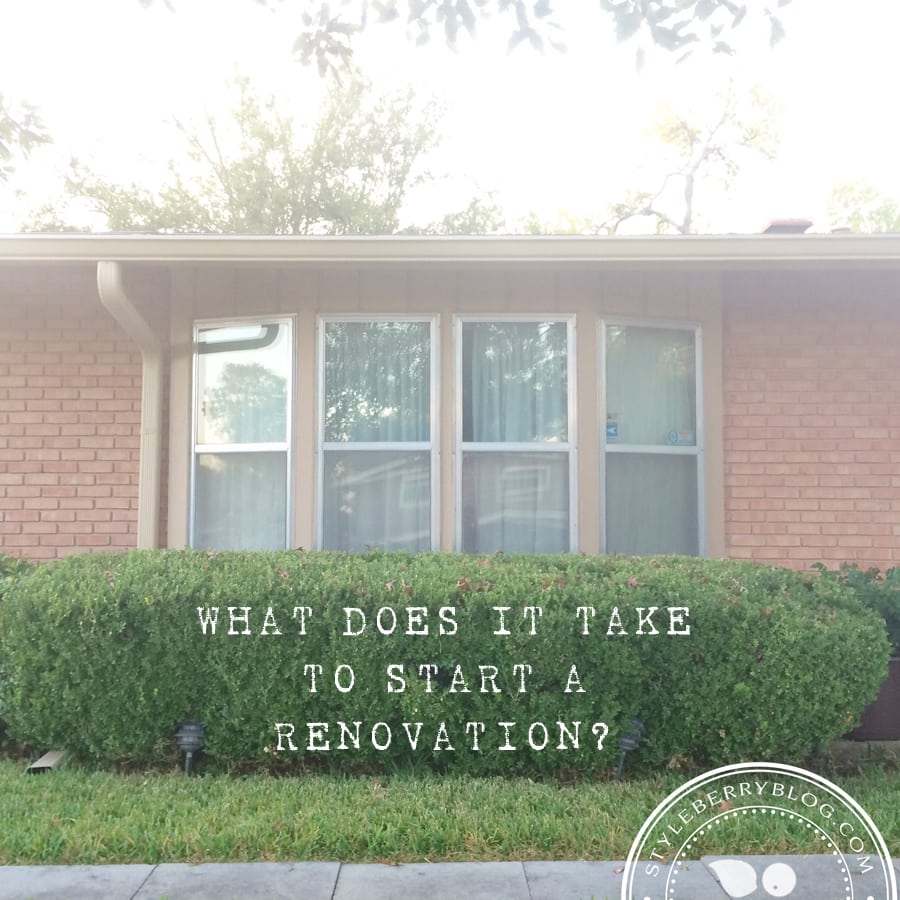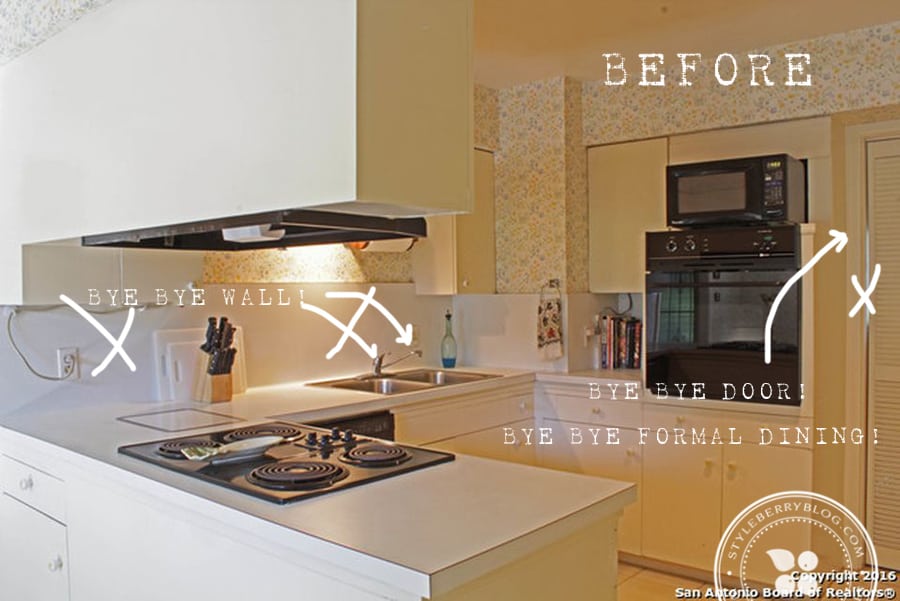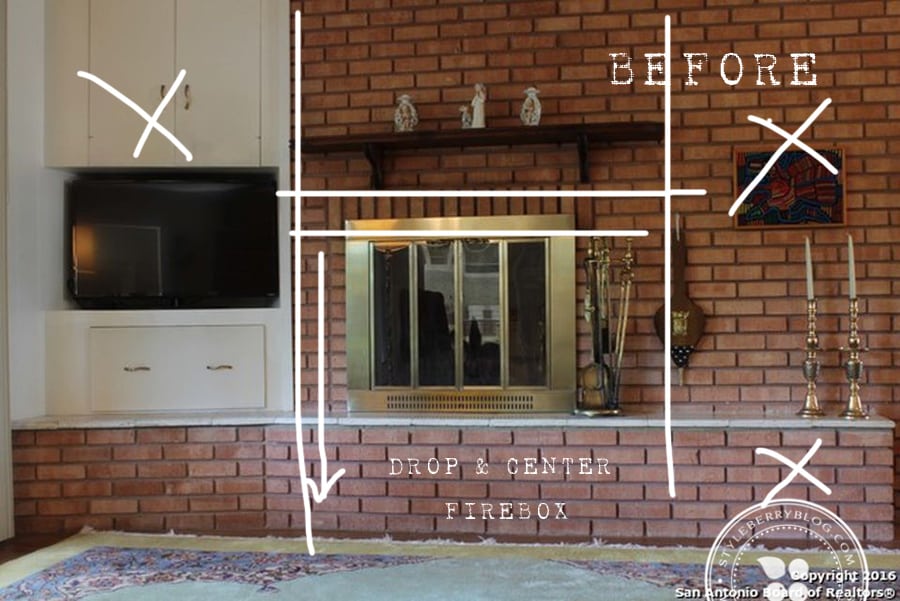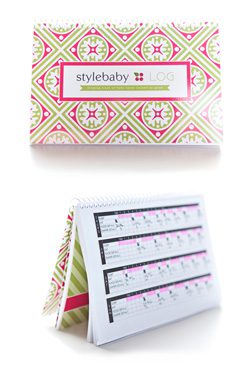I hope you all had a fun & festive Halloween last night! We spent ours in our new neighborhood and it did not disappoint! My kids were loaded with candy in under an hour and now…well…now we get to sort & purge the sugar! WOAH November. It’s hard to believe it’s here already. Closing day is around the corner!!
Every day I drive by the house that will soon be ours to tear apart. With each passing day, we get closer and closer to the big start. & while that sounds so exciting (and it is!) it is also terrifying. HGTV does an incredible job of taking you through a massive remodel in 30-60 minutes. & when we think of “fixer upper” we think of Joanna saying so nonchalantly “this wall goes, and this wall goes, and we’ll move the kitchen around like this…” but what does that really mean? How does she know that can be done? & on THAT budget? HOW? & those are some things I have been encouraged by my curious friends to share here. Because as fun & exciting as this process is, there is a LOT of grit and thought that goes into it. & decisions. SO many decisions.

One huge lesson I have learned so far is just how much time it takes to start this process. So let me walk you through it. & be mindful–we haven’t even closed on the property yet. Our offer was accepted just TWO weeks ago. We plan to start renovations the day after closing, so as to max our budget and only pay for two houses for as few days/weeks as possible. So here’s how it’s gone so far–and worth noting is the amount of time that I, along with my awesome realtor, have spent during each of these things.
- Make an offer on the property + negotiations
- Sign contract
- Inspection (property + insect, separate charges). This happens during the option period of the deal, so we know as much as possible about the property & know what we are dealing with. Time cost: 4 hours (of both me & my realtor’s time) with our very thorough inspection team. We received a full report on the property from them & another from the insect company and were able to further negotiations based on findings.
- We hired a Structural Engineer + Plumber, based on the recommendation of the inspector, to get an even fuller picture of the property. Based on several things he flagged while on the premises, this recommendation was a very wise idea. So I booked both to come at the same time one morning. Time cost: 3 hours. Also note: this is all out of MY pocket $$ wise! However, by hiring all of these professionals, we were able to negotiate the price down well beyond what they cost us, and we have the benefit of knowing there isn’t anything hidden in this old house that we have to be fearful of down the road.
- Structural Engineer: she (Yes, she! Love that!) came in & surveyed the sloping in our foundation. She also went in the attic and noted which walls we could actually remove. One in the kitchen was a must for me & it got the green light. But a second I wanted to remove got a thumbs down. So we’ll work with a cased opening, you know, so the roof doesn’t collapse. One thing that I was naive about, thanks to Joanna Gaines, is the reality of “just moving the header up higher.” She talks a lot about this on the show–but in reality, it is not always possible. I would love for this wall to completely go away, but per the structural engineer, there is no safe way to push this beam up into the attic and keep the house standing. So I will listen to that & have my dreams of this huge open space crushed (kidding). Ha! But the big lesson: you cannot remove every wall. Duh. In all, the engineer cleared the foundation, advised on the removal of walls and noted some settling issues that cause trouble with drainage/flooding.
- Plumber: I had no idea plumbers could be so helpful! What a good idea it was to feed cameras through our pipes. We noted some major issues in the backyard heading to the sewer line and were able to take his report to further negotiate on the property & the extensive repairs that would eventually need to be done.
- Contractors. I am going to glaze over this for now, and will share more once I learn more –as we are not yet under contract–but so far, I have learned that communication is everything. I used word of mouth to find four people to bid on our property. Two of them went MIA and either are too busy or just don’t care about our job. The way I see it is, if we have trouble communicating during the bidding process, I get very worried about engaging in a contract on the job. Each contractor took at least 1.5 hours at the house, with me AND my realtor (remember–I still do not have keys!) to measure and walk through my design plan with me. So 1.5 hrs x 4–let’s round up and say it took nearly 8 hours of contractor walk throughs. I scheduled them too close together the first day, so I wasn’t able to devote full attention to one at a time. So planning on each visit to take two hours is a fair estimate on a project of our scope.
- Design Plan. This is probably the biggest lesson that I have learned so far: YOU HAVE TO HAVE A PLAN. Contractors are not designers. They will look to you for all the decisions and bids will only be close to correct if you are explicit about what you want. Lucky for me, this is what I LOVE to do. But as I spend more & more of my time thinking about all the details, I can see how completely overwhelming it would be for someone who doesn’t love this kind of work. I am designing eleven rooms at once–three bedrooms, one office, one flex/guest room, one family room (with a fireplace/mantle demo), one playroom, one kitchen, one mud/laundry room and two bathrooms to the studs. & it is no small task. At all. I cannot even begin to estimate how much time it has taken for me to take current measurements, design accordingly and think realistically about how we can use the home to its fullest. I have spent HOURS on pinterest & houzz & google gathering ideas and putting them in a document to give to my contractors as they bid, so we can be as close to the same vision as possible. The footprint of the space came first. Now I am pouring over finishes and begin sourcing the materials (flooring, tile, counters, cabinets, appliances, fixtures) this week. Worth noting: we have a little over two weeks until close.
- Phasing. This is important to think about. It is often unrealistic that you can do all renovations at once. Well, maybe if you have gobs of money, but we are a normal family, with a modest budget. We bought really low for our neighborhood, leaving us a decent amount of our total housing budget to pour into renovations. But we are not going to be living outside of our means to make this renovation happen. That sounds terrifying. So part of what I have done is develop phasing. For example, what I cannot live without right now is flooring, windows, electrical, a new kitchen & baths. Phase II–we’re looking at the beautiful built-ins that I am dreaming of that surround the bright & sunny window in the front. & the mudroom. I want to get the floor footprint of each room right so we can get the floors correct now, but the future built-ins will likely have to wait because let’s be honest: if we are responsible, eventually we will run out of money. & we will have to stop. & we are conservative–so we will spend what we have allotted, and not a penny more and wait on the rest. & that will be ok.
[the pristine 1961 white kitchen!]
Don’t get me wrong, this is a super duper fun & exciting process but I hope to bring to you a realistic, not thirty minute version of the job. I am not working with clients right now so I can manage this project–and that is also a hidden cost. But for me–this process is invaluable. I am learning so very much & feel like the on-the-job training that I am grinding through right now will be such a great benefit to my business. I love solving puzzles and creating high functioning spaces. Pretty & Practical. Of course. & what a dream this into do!!
I am currently beginning to partner with companies and vendors as we move through this process. If you have a company or brand that you just LOVED for anything from flooring to tile to appliances to farm sinks, I would love to hear from you. I really enjoy learning about new vendors and look forward to sharing those that I have chosen to trust and recommend to you. If you are one of those vendors–please shoot me an email! I can always be reached at shawna at styleberry creative dot com. I want to hear from you!
[I will take you on a full tour when we close, but here are some peeks! We are knocking down all the walls that would hold a TV, so the current puzzle is how to make this wall function as an entertainment wall, with an off center fireplace, deep cabinets on the left, and a zero depth wall on the right–as we can’t push back due to the HVAC. Puzzles galore!!]
If you have any questions along the way, please ask! I promise to do a better job of answering than I have in my prior blogging days. I would also like to learn from you. Got any renovation tips you have learned or wish you knew before starting? It’s a wild ride & I am so happy to have you along here with me!!





