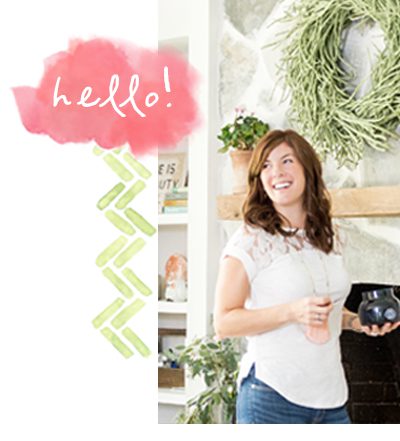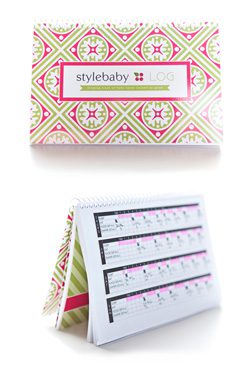Everyone around me is talking turkey & meanwhile I’m all show me the TILE! and WOOD FLOORS! and MARBLE! and FIXTURES! I worried that doing this huge renovation over the holidays would be a drag but let me tell you–if you have to buy an entire appliance suite, doing so over Black Friday is a major win! I think I am going to stretch this already stretched budget even further thanks to these holiday sales! :)
& YES, it’s officially happening! After signing on all the dotted lines, we walked away with keys to our new property! The next day, we signed the paperwork with our contractor and today, we’ll have a dumpster in the driveway ready for all that demo! AHHHHH!!!
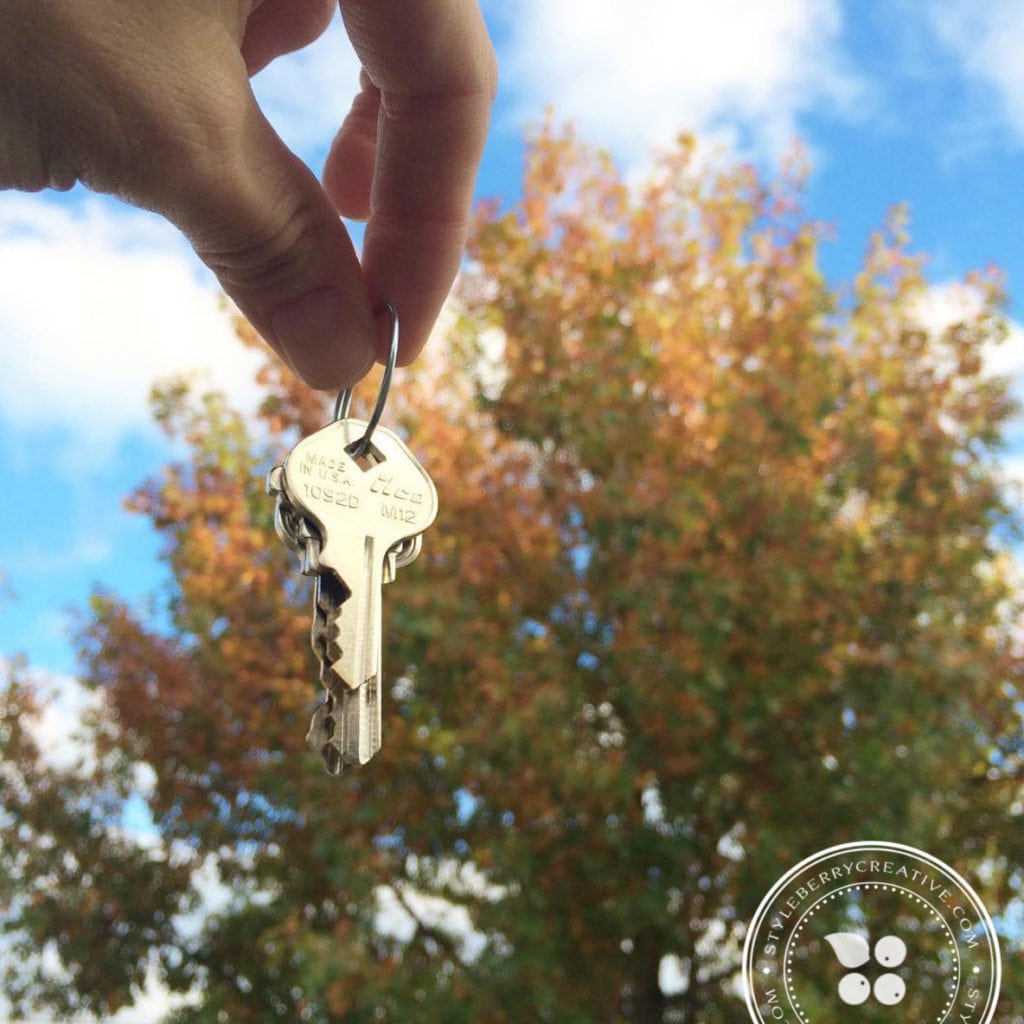
After getting four bids for contractor work (this job is MASSIVE) we settled on the person we trusted the most & was the best communicator. I think finding a good communicator is probably the biggest tip I can give you so far–but I plan to revisit this as we move further along with the project. I have a lot to learn!
So how much of this is DIY? Well. Right now, not a lot. I know my limits & I know who I married. My husband has a job that requires a lot of him and especially his hands. Even the smallest cut on his hands poses a problem & this project is beyond our scope of work & knowledge. When we sat down and went line item by line item on the bid sheets, we scrapped what we could tackle later and included what we wanted/needed done ASAP–and what was easiest to do with the walls torn apart. We’ve cut it down to almost the bare minimum which takes up nearly our entire Phase One budget. So the rest will come with time, as you can expect with any well loved home.
On our final walk through of the house the day before closing, I found the most amazing gift on the counter in the kitchen. All of the original hand drawn blueprints from 1959 were beautifully preserved. Everything from the exterior to the interior built-ins & cabinetry is in the bound set of documents and I am just tickled to have them!! Hardly a thing has changed & it is so neat to see these in real life. If I had to do my education over again I surely would have gone into architecture and design. I think. Love, love, love. & I am so grateful to have them!
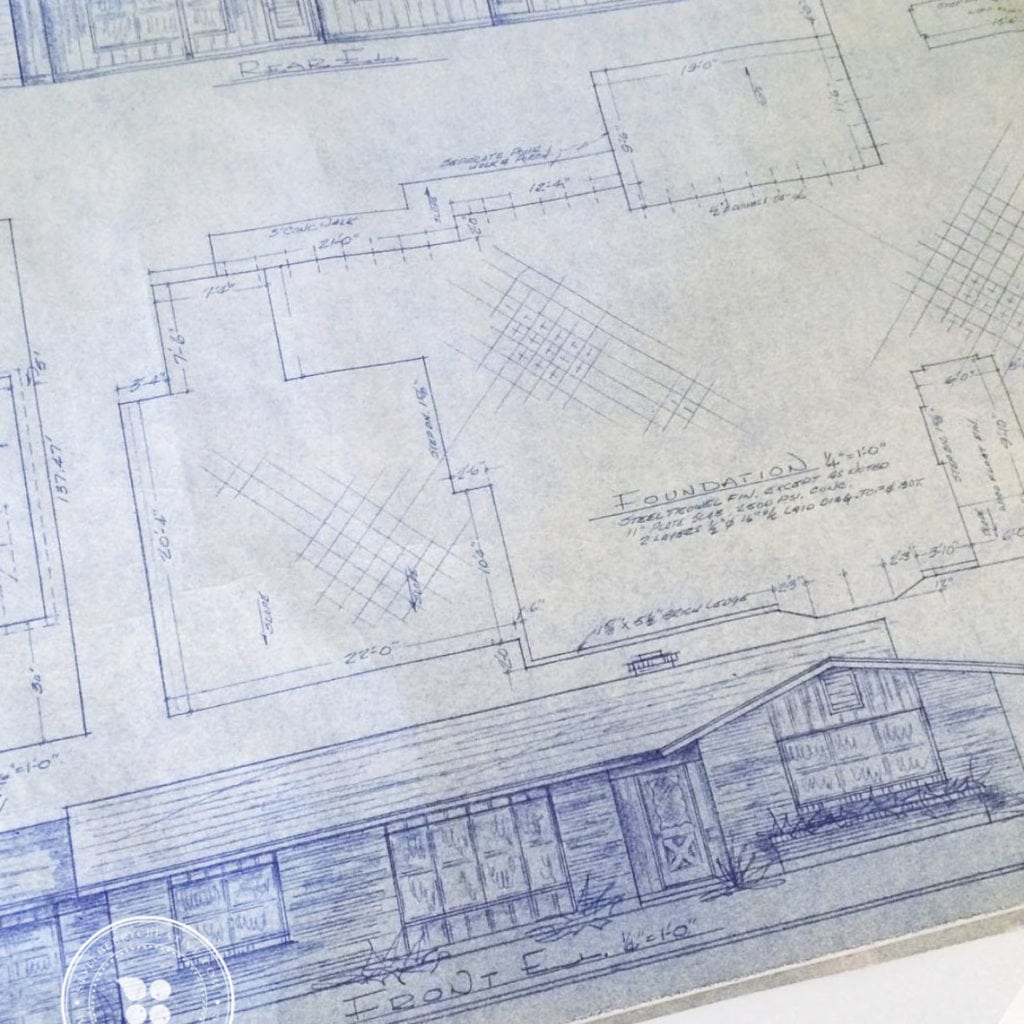
I mentioned before how perfectly preserved this house is and the retro quirks are some of my favorites. A few things get oohs and aaahs when people walk through the door. Those of you who are following along on Instagram may have already seen these, but they are worth sharing full size to appreciate their antique flair!
This gem of a radio is also a whole house intercom system with matching speakers in every bedroom. This house is set up in a “T” shape, with the kitchen/living areas all on the long side of the house and the bedrooms extend the length of the top of the “T”, through one small hallway. It is very modest in size, so why an intercom was necessary is not something I can grasp, but I know the original owner was a Doctor and maybe this was a fancy splurge? One can only guess! In any case, I am keeping it. :)
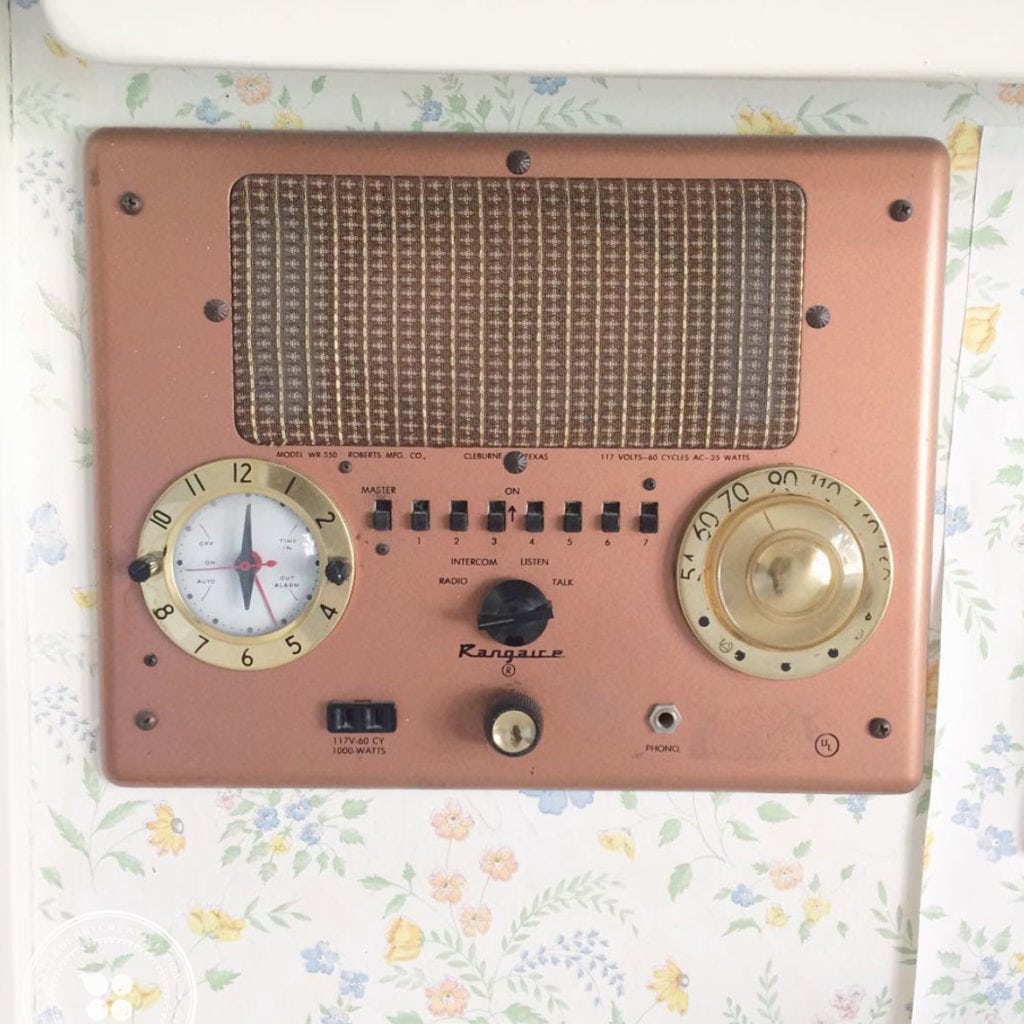
Another super retro treat in the bathrooms are these chrome wall mounted heaters. They are functional and in perfect shape. Why you need this in a city where the A/C is still running in January, I just don’t know! But this one in the kids’ bathroom will stay! Sadly, we will build cabinetry over the one in the master. But I can just see it with navy and white subway tile and some warm wood accents!
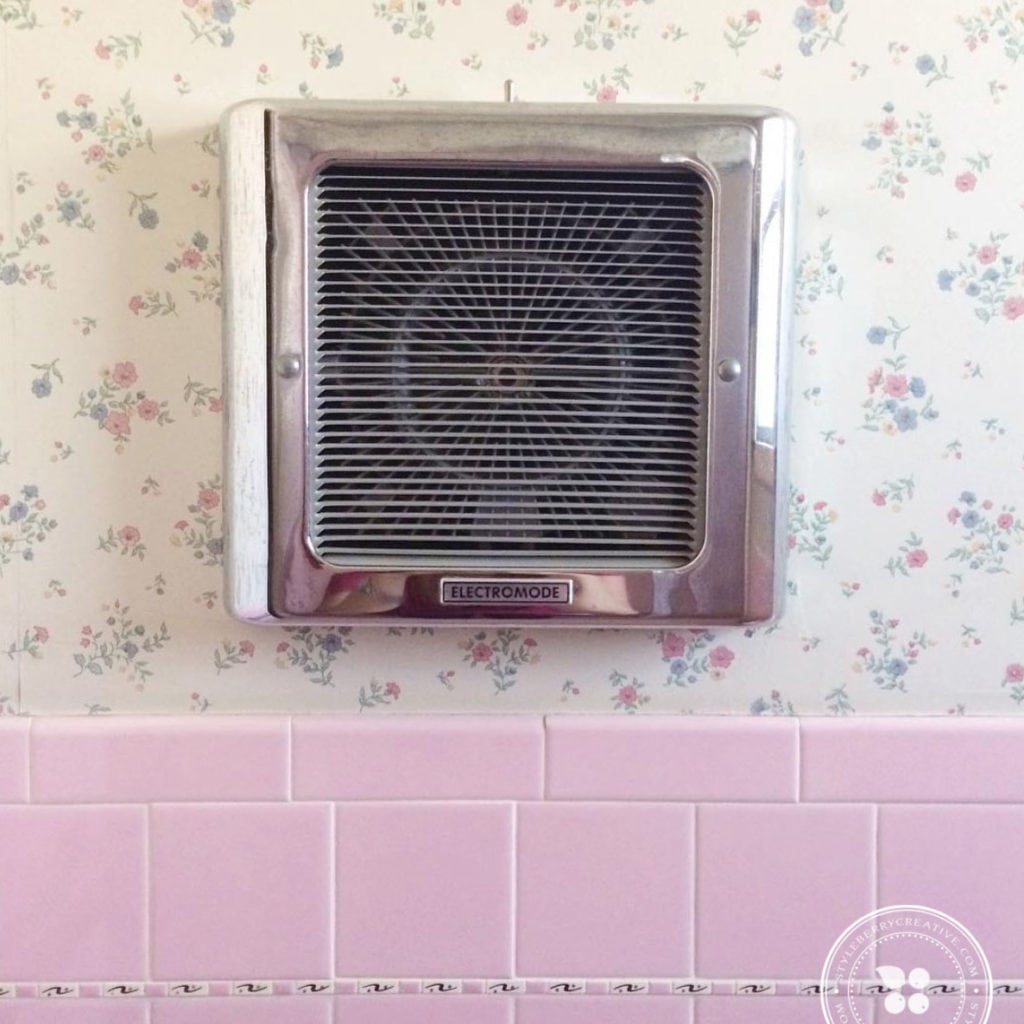
Another “gasp” feature are all these push button light switches. They are so charming. I do really like them, but we have to have the whole house rewired and updated to three prong plugs & add some recessed lighting so they will have to go. But aren’t they cute?!
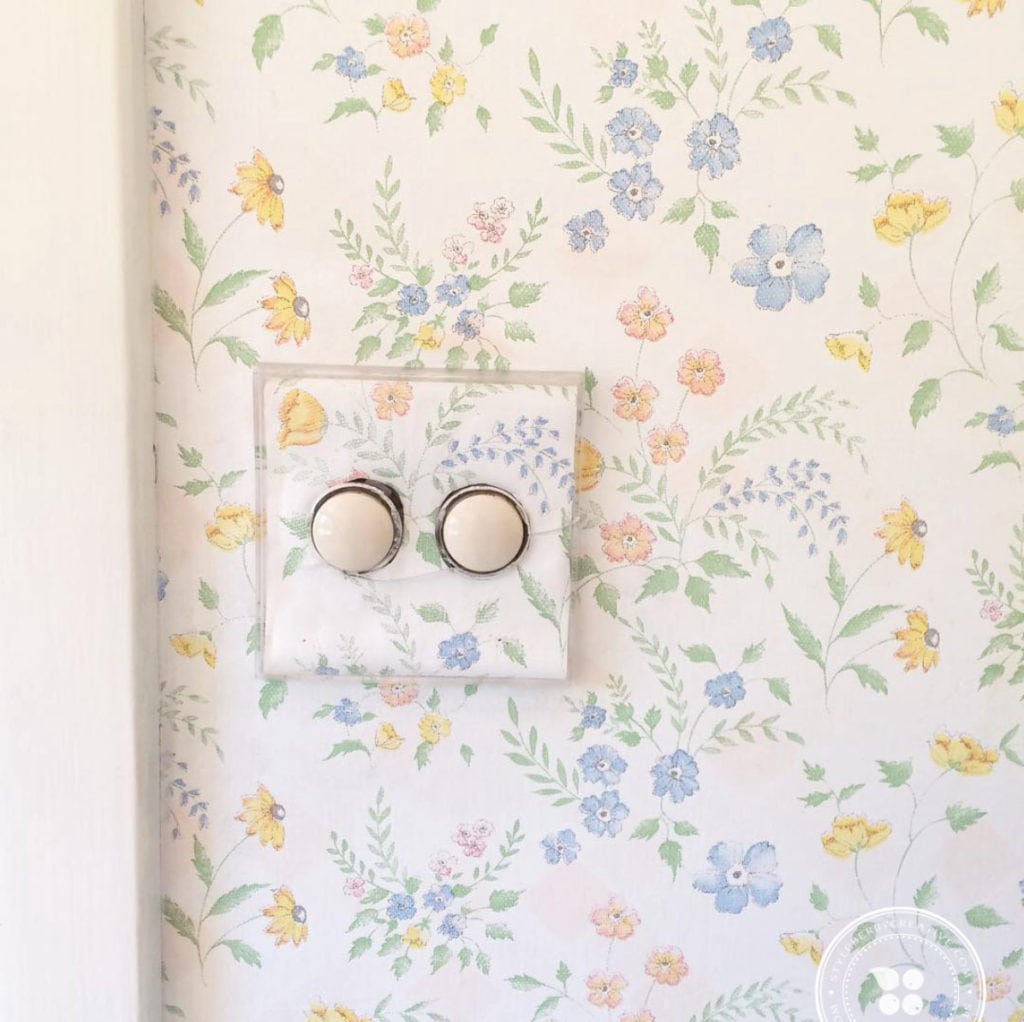
& now that I have the ability to go to the house whenever I want (we are renting dark, dreary, depressing place five houses away) I am reminded of all the reasons I was drawn to this old house. In San Antonio, old homes are hard to come by. & when you do find them, they are usually on tree lined streets with massive oaks–which I LOVE. However, trees are not so much conducive to the natural light that I love & require. BUT…BUT! This house! Even with three massive trees on the property (you can see one through the window on the left) it gets flooded with light from the East to the West all throughout the day. & as soon as we knock out a couple of these walls, it’s going to be even better!
This is the kitchen at dinnertime!!
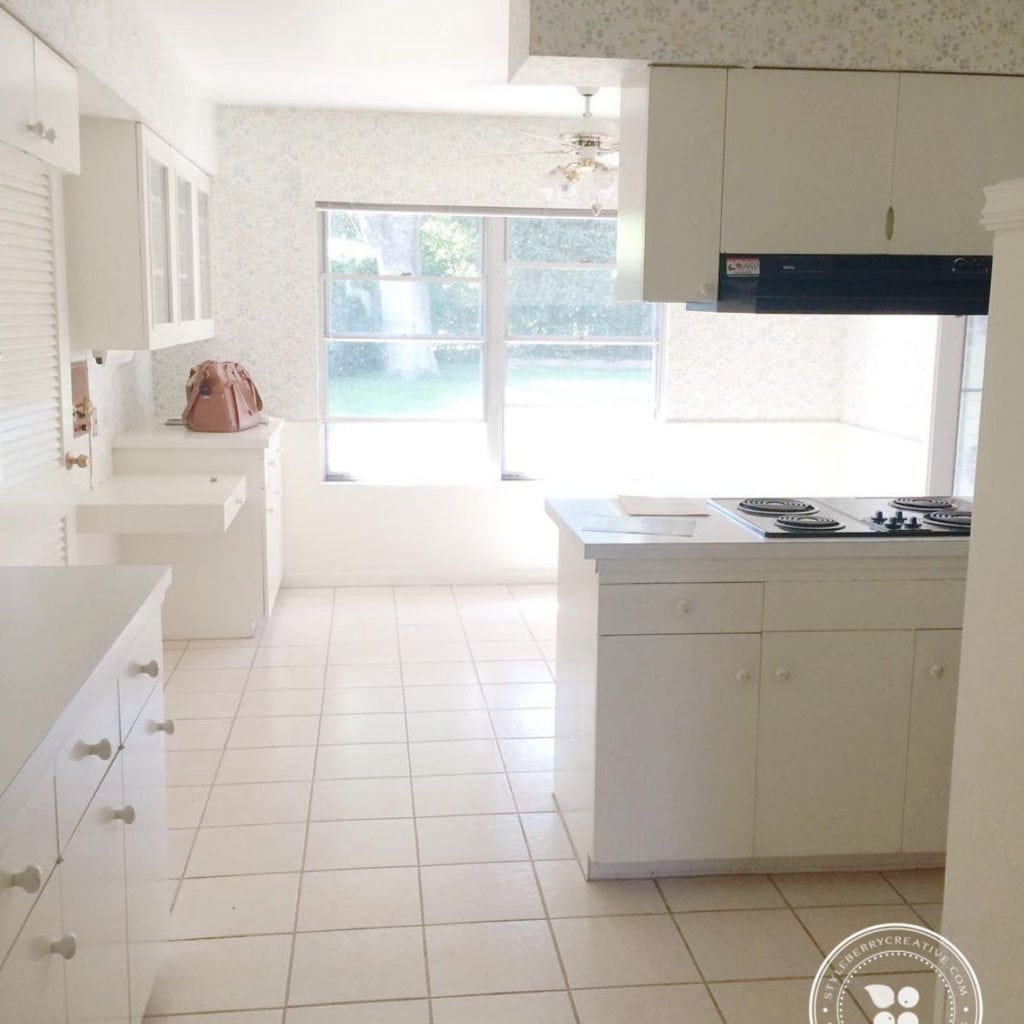
& this is the living room, looking into the kitchen at the end of the day. The wall with the shelves will be removed & there will be a 9ft peninsula with tucked in bar stools underneath. This is where my holiday family gingerbread decorating dreams come to life! The wall to the left will also have a large cased opening looking into the room below.
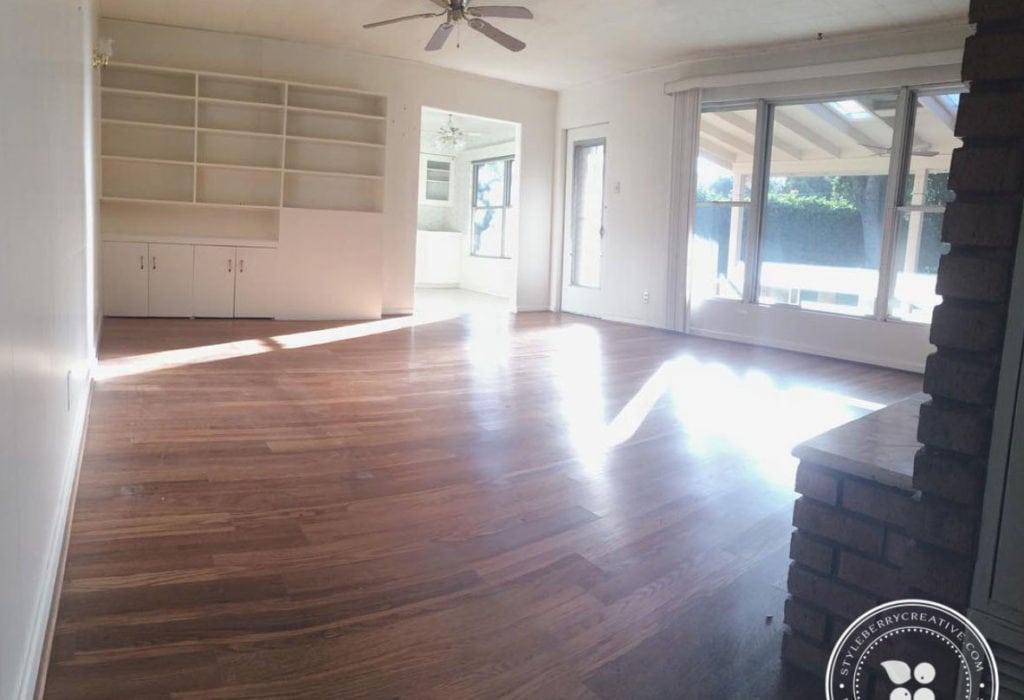
& this is the front room (future playroom) looking into the formal dining room which we will convert into a reading room/guest room with two big french doors. I am hoping we can stretch the budget far enough to include built in bookshelves on either side of this massive front window (which still is half covered by blackout panels in this picture!). I don’t want to have much furniture in this front room & a built in + bench seat will be my toy storage solution. :)
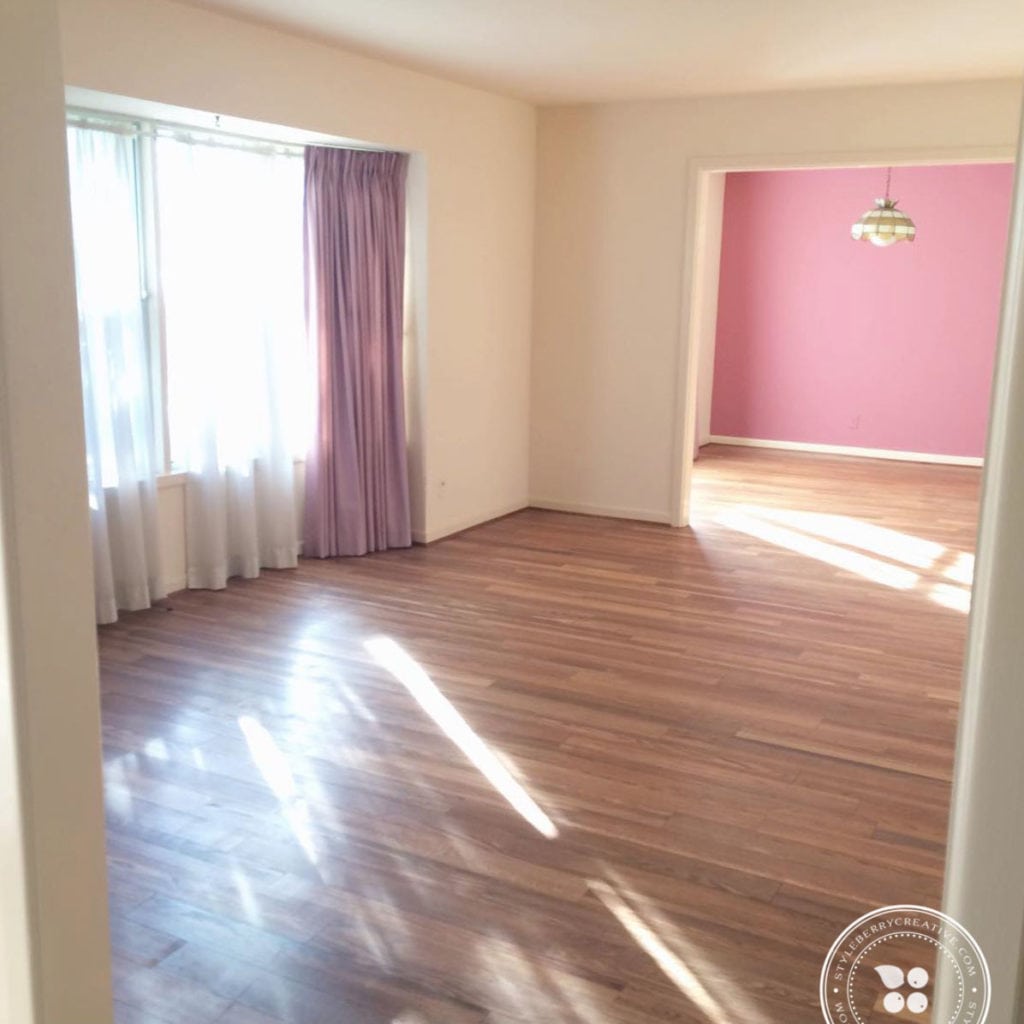
& lastly…the floors. OH the floors! There are ten different types of flooring in this house. (one additional blue carpet didn’t make the picture) so we will be replacing it all. I plan to run light colored wide planked engineered hardwoods thoughout the space, everywhere except the entry, mudroom & bathrooms. These wood floors are in pretty great shape but are just too dark for my liking. So away they go!
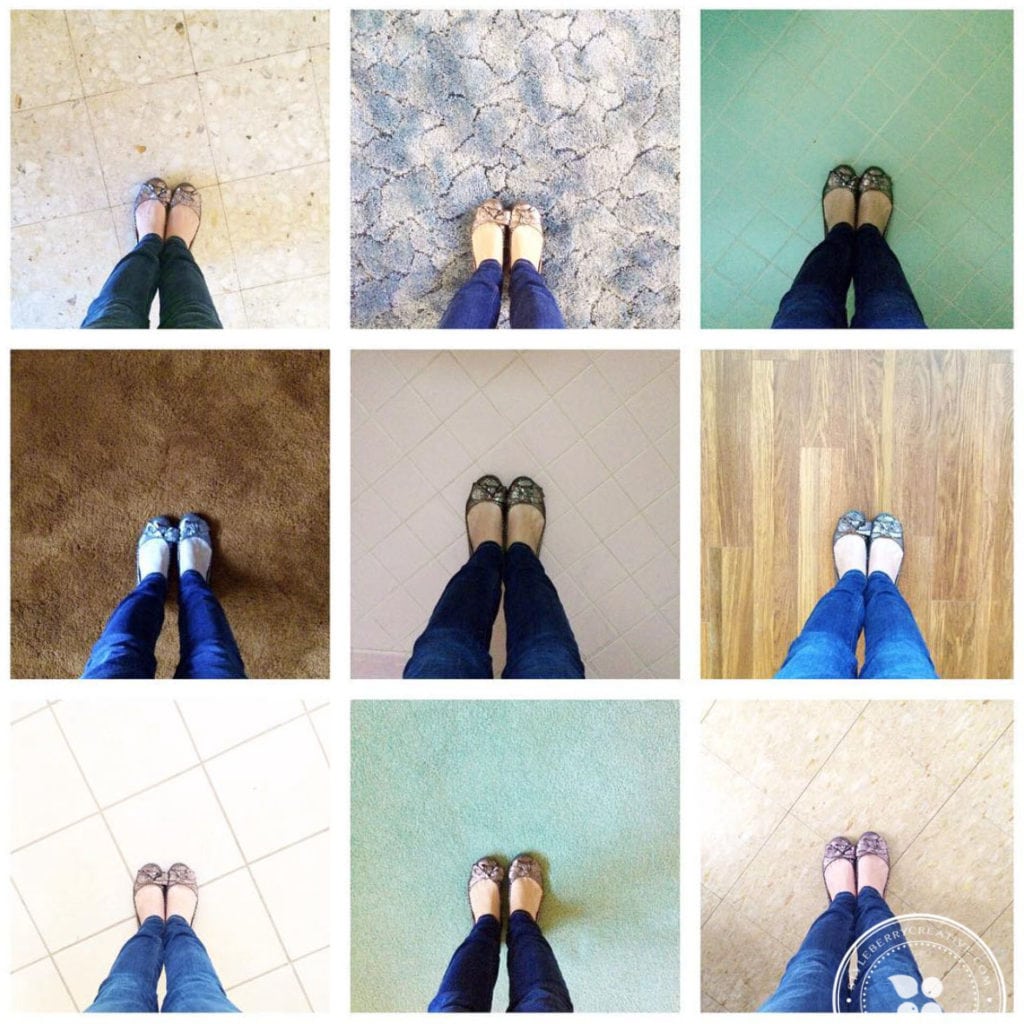
I can’t WAIT to show you some of the materials that I have selected to go on the floor. It has been a labor of love & I am so excited. This process has been invaluable & I am making some amazing contacts here in San Antonio to help become a great resource for my future clients. There is no better way to learn than to DO & no better way to DO than to work on a personal project. We expect to be in the house in about twelve weeks and I am so happy you are along for the ride! Here we GO!!!
XOxo.

