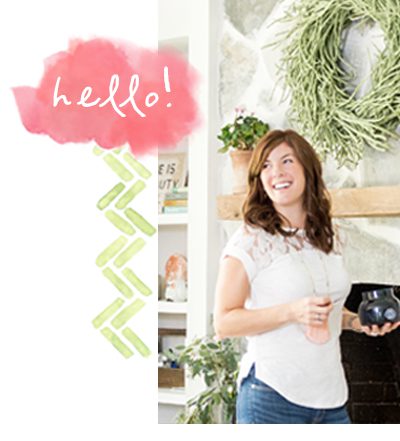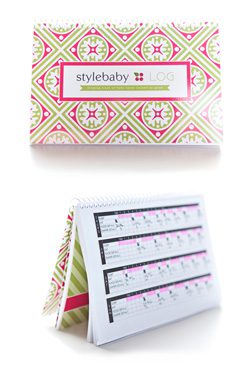The Holidays have come & gone. I hope you were able to unplug for awhile & enjoy them to their fullest! My husband was on call, so we took it easy and spent quite a few days only going where our bikes could take us. We like quiet holidays & try our best to keep a slow pace and enjoy them without all the fuss. Of course, there was this little ‘ol renovation happening in the midst of it all, but we’re a short walk away from the project so it was easy to pop over as needed. :)
Over the broken work weeks most of the electrical was rewired & all of the plumbing has now been run. Some drywall has gone back up and we have LIGHT!! A house sure starts to look like something you can live in when the drywall starts to go in. So exciting!
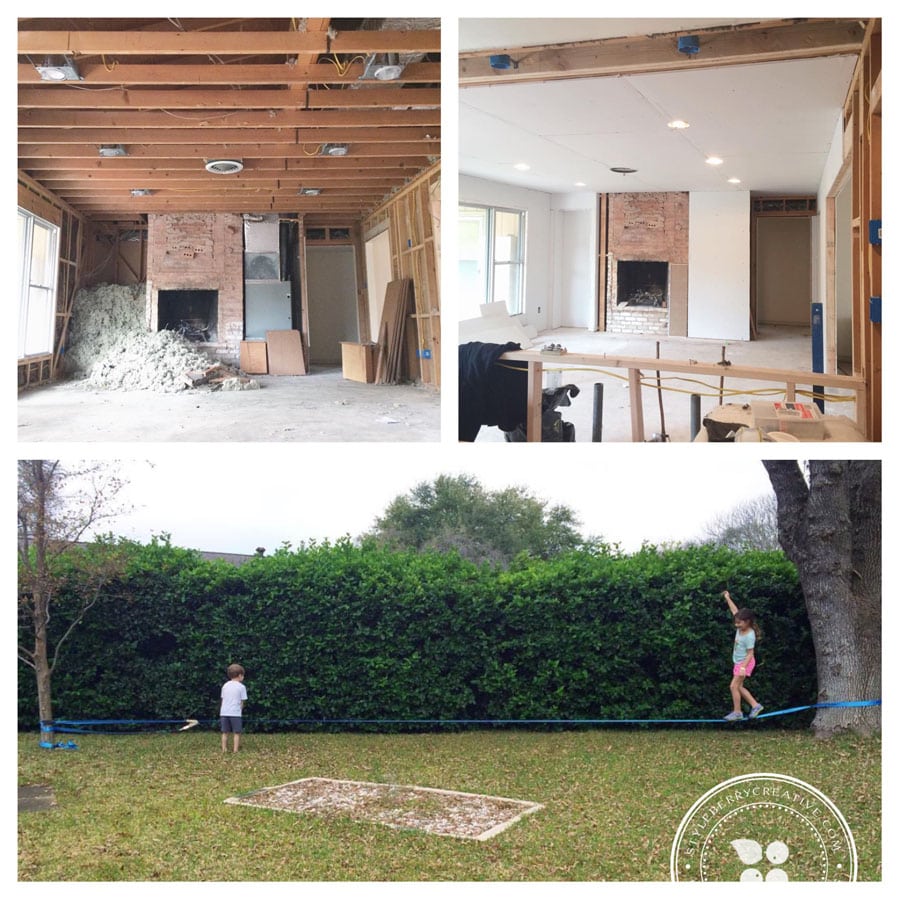
(Thanks to this incredible Physical Literacy Gift Guide by my inspiring friend Amanda of Move Live Learn, my kids got a slackline under the tree for Christmas & it occupies them at the new house while I spend countless bits of time on stuff with the contractor that is “soo boring.” HA. Seriously though, it’s an AWESOME addition to our new yard!!)
We ended up having to rewire the whole house and so that came with some big decisions, especially if you are the kind of person who doesn’t like to see cords when you plug stuff in. I did my best to space plan with the stuff that we have, knowing full well that we’d like to replace much of our current furniture over time. We haven’t bought much of anything new in the last decade, so we are well overdue for an upgrade in many areas. However, the renovation is taking all my decorating $$ so we’ll be working with what we have until we can swing more. I think it is always fun to have something to look forward to, so I am staying positive. Or trying to. Especially about that 2000’s cherry wood bedroom set that I cannot seem to get rid of. Someday…! I spent the “redecorating the master” $$ on a fun new custom loft in Everett’s room (!!!), so we’ll wait. Oh, what we do for our children. :)
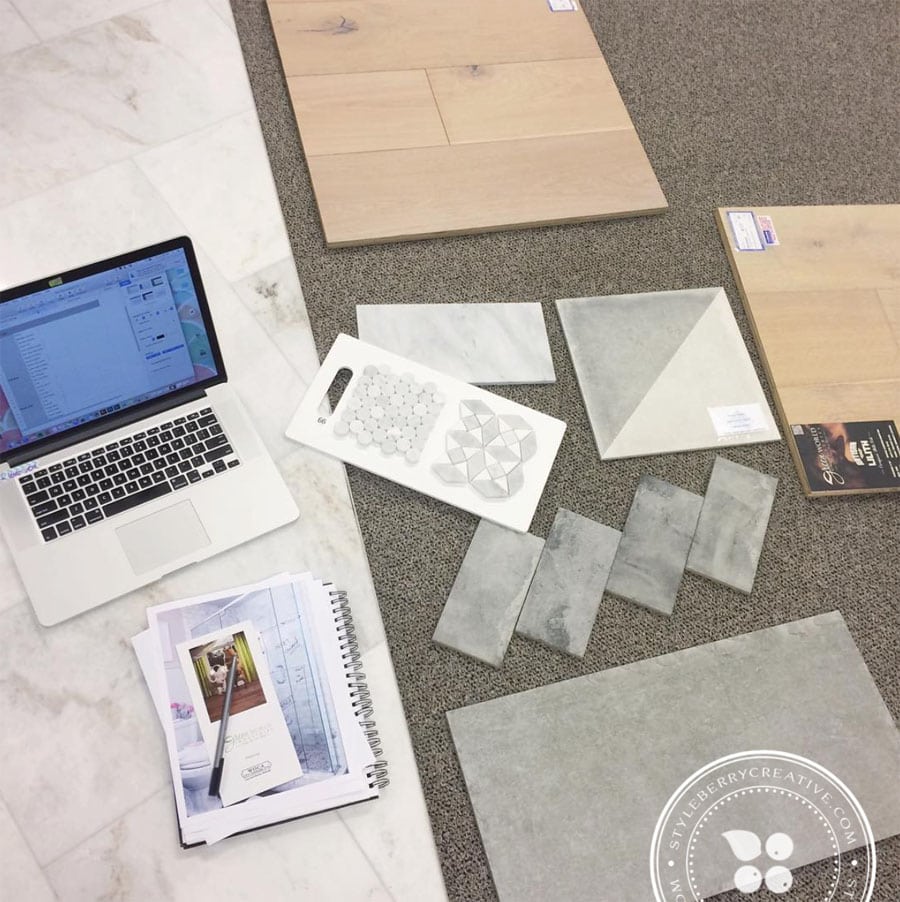
My materials are trickling in & I am super excited with the progress. Just about everything has been purchased, so now it is time to be patient. Doors, floors & walls will get done. I am so eager!
I shared the design details for the Kitchen & Kids Bathroom with you, and the last space with so many design details to tackle is the Master Bath. I was set on a Marble bathroom. Lots of white. & some grey, to break up the white cabinets we’ll have in so many other rooms. I searched high & low for a good-looking marble that would work with our budget. If I had all the moolah in the world, it may look a bit different, but I am so happy with what I ordered & can’t wait to see it all together!
The space is a generously sized two room area that we are keeping two rooms. We really, really like having separate wet/dry areas in the bathroom. We’ve lived in a few places together as a couple and know what we do/do not like. A separate potty is a must. We’re currently living with one sink in a teeny tiny master bathroom and keep bumping into each other when we brush teeth. (A luxury, I know! I am not sure we’ve ever brushed teeth together on a regular basis!!) We’ve been used to two sinks and were thrilled at this layout, as it will give us the space that we’re so greatly lacking right now. Here’s what it was just a couple short months ago:
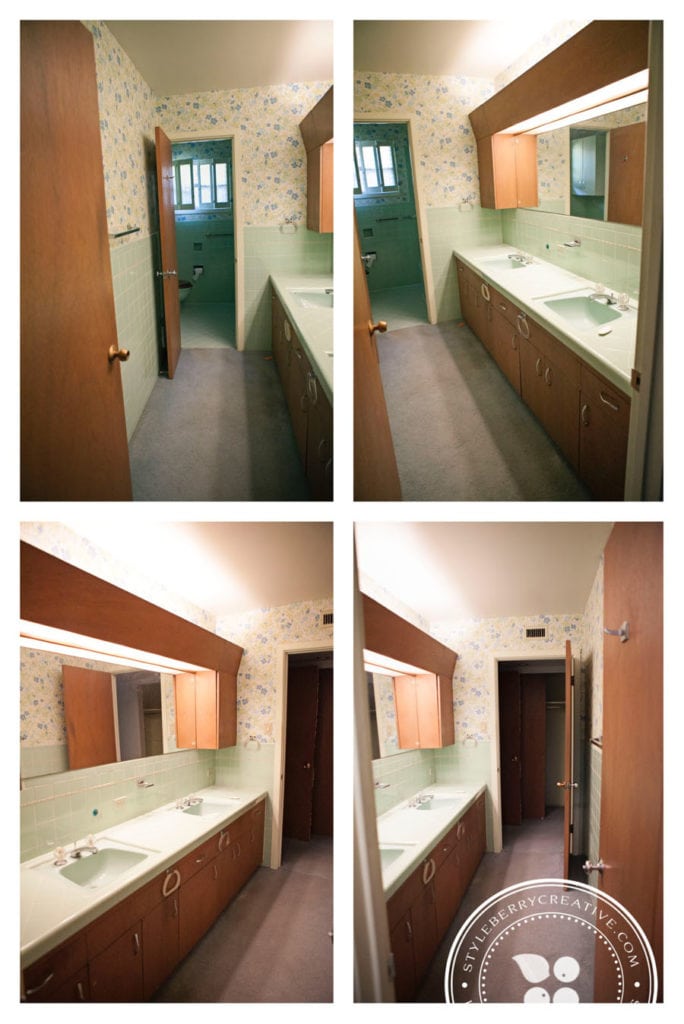
While spacious, the vanity builtins were super low–about 6 inches lower than you see these days. It works fine for kids, but for adults, it felt like you’d be bending really far over to wash your face. So we took this bathroom down to the studs and are re-working the cabinetry.
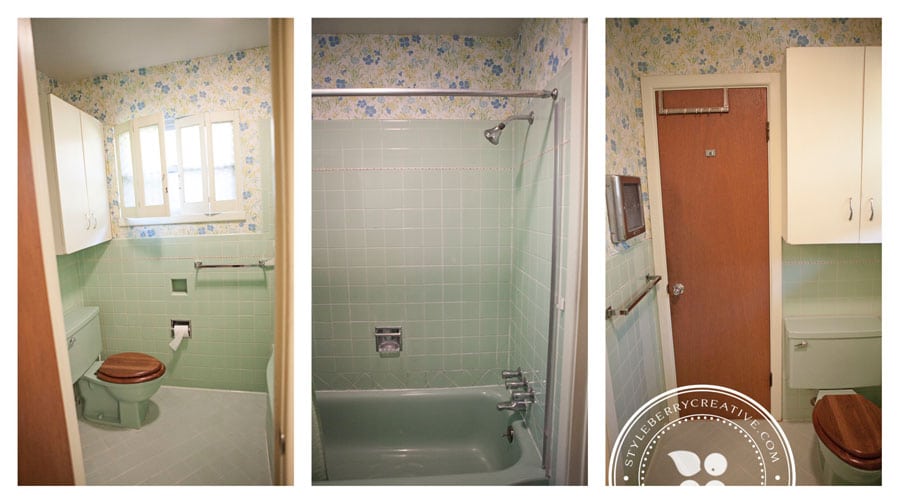
The shower/potty combo is fine as a footprint. There was a door that went right into the bedroom, instead of to the Master hallway–both offering access to the bedroom with the master bedroom door shut. So I decided to remove the second door in the bathroom, as our current rental taught me how little I like to fall asleep staring at the bathroom door. & how much it stinks to have your partner flip on the light when you are asleep, faced that direction. So it’s gone, as are the cabinets. I also removed the tub and we’re doing a stand alone shower. We are not bath people, and I would rather have two separate areas with a generous vanity area than a big bathtub that I do nothing with but dust.
Here is my design plan & inspiration:
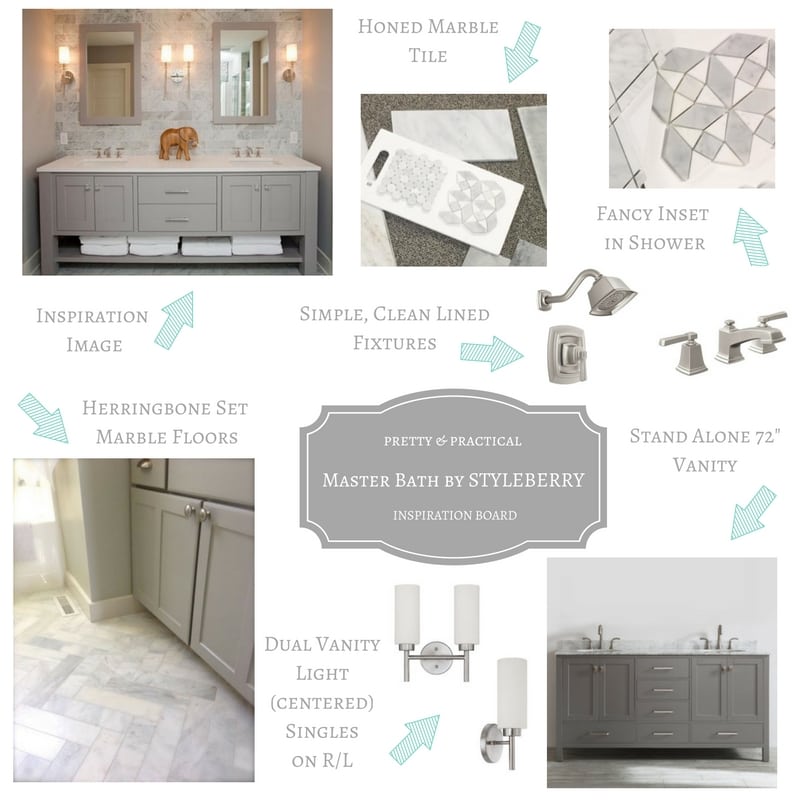
Inspired by the image on the upper left, I did three vanity lights set to the sides of the mirror instead of two above them. There are only a couple of things that I didn’t like about this house, and one of them is the lack of natural light in the vanity area. I want to put the light where it counts, right in front of us! So I chose some super simple fixtures, over this beautiful vanity. All are linked on my pinterest page, if you are interested. I ordered 6×12 in honed Arrebescato marble to be set in a herringbone pattern on the floor throughout both spaces. Someday, I would like to either tile or board & batten the walls in the vanity area, but for now–it’ll be drywall. I’ll come up with something fun. I need to leave some projects for “eventually.” :)
The stand alone vanity is grey and beautiful. I had my electrician put the outlets low on the wall, so we can feed all cords IN the cabinets & have nothing on the counter. In the master, I am looking for complete minimalism. I want to protect this space as a simple, uber clean area for us to retreat to at the end of the day. Nothing for my kids to mess up!
The shower & potty area will be mostly marble, as the shower will be tiled floor to ceiling. I designed it with a bench and a sizable inset to not only house our shower essentials without the use of a rusty shampoo rack, but also to showcase the star honed marble I fell in love with the first day I went looking for materials. It was pricey, so to stay on a modest budget I was able to order just a few square feet to cover the big inset that will be on the shower wall. It’s all about compromise. New towel hooks will go where the old door used to be, as will hampers. Darn laundry’s gotta go somewhere! New cabinets will go above the potty to house the rest of the essentials. I want everything out of sight & clean. :)
We’re so so close, I can almost taste it. After we move in, we will have moved four times in 2.5 years. & I am SO so SO eager to settle. For so many reasons. But mostly, just to be able to breathe. To have a refuge for our family that functions well for us. To once again, have a place to pour my heart into that is mine. I am already dreaming about the exterior & how I am going to make the ketchup and mustard facade disappear. I am dreaming about making the mudroom/laundry uber organized. I am stoked to have a true office for the first time ever.
As I turn from design to decor, I get really excited. Most of the big decisions are done…and now the rest of the fun begins. I have been in purge mode for awhile now, and I don’t see it stopping anytime soon. The always inspiring Nester shared these thoughts on “quieting your house” yesterday and I loved them. Less is sometimes more, and editing is good.
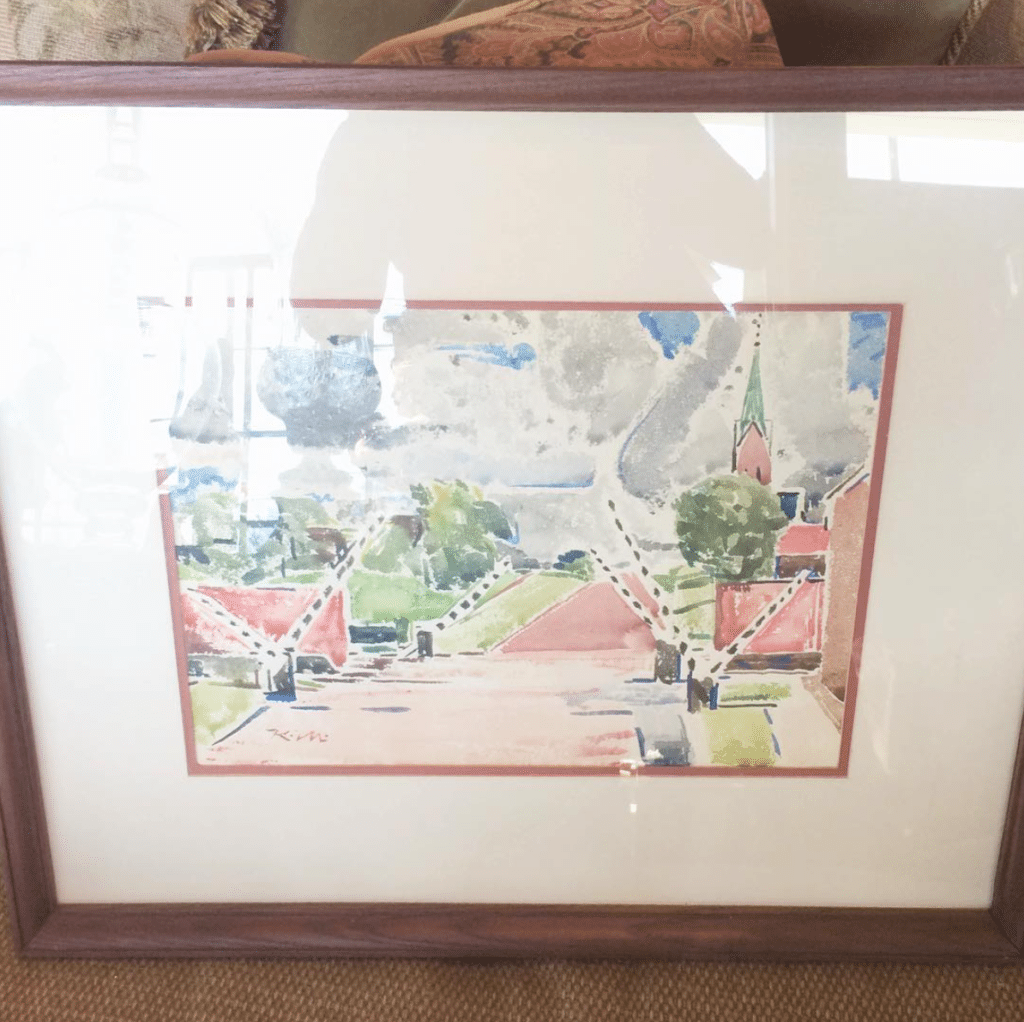
I found this yesterday at an Estate Antique shop here in town & it spoke to me loudly. It was in the half price room & I negotiated it down to a very good price so I snapped it up. The two trains, powerfully going in opposite directions. The cautionary “ding dings” (as my kids call them) signaling that it’s time to proceed, down an open path ahead. I want this house to be full of things that I love, and listening to what I love, really love, is a practice. I’ve conditioned myself to deal seek and force myself to love stuff that is on clearance, because it’s the best price. So over the years I have collected a ton of stuff that was a good deal that I am luke warm on. I am trying very hard to be careful of what I collect from here on out. I have to love it. A lot. & I haven’t bought anything but necessities for this place until I found this. I cannot wait to give it a new home. In my new home. :)
Wishing you all a very Happy New Year!

