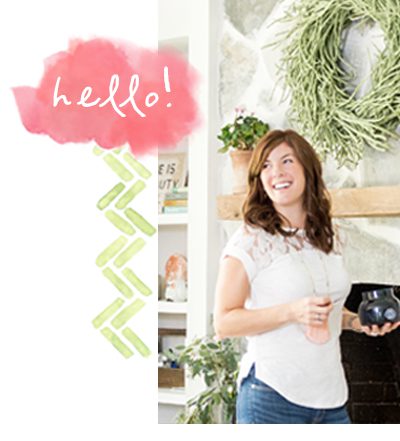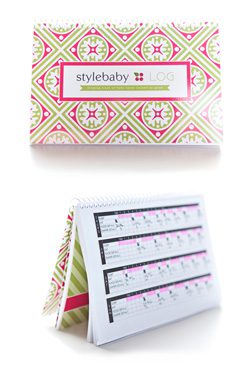Well friends. If you have been following along on this adventure, you know we have moved in to our Renovation Project. (!!!) We are now two months behind the scheduled project end date and have moved into a house that is far from complete–but the time came. We got out of the lease on our rental property and we were more than ready. My house is still crawling with guys finishing up the tedious details, but we’re close. I think. :)
I have learned so much about renovation during this process. As frustrated as I have been with vendor delays after vendor delays, I love this house. LOVE. The way the light shines through the front windows (still so glad I chose to do the original four!). The way my family is happily engaged in their own activity, in their own corner of the space. We are amongst one another, yet not on top of each other.
I can’t wait to get out my big camera and share some highly detailed images with you with appropriate color corrections, but for now–Instagram/iPhone images are quick & easy, so that is what you get! :)
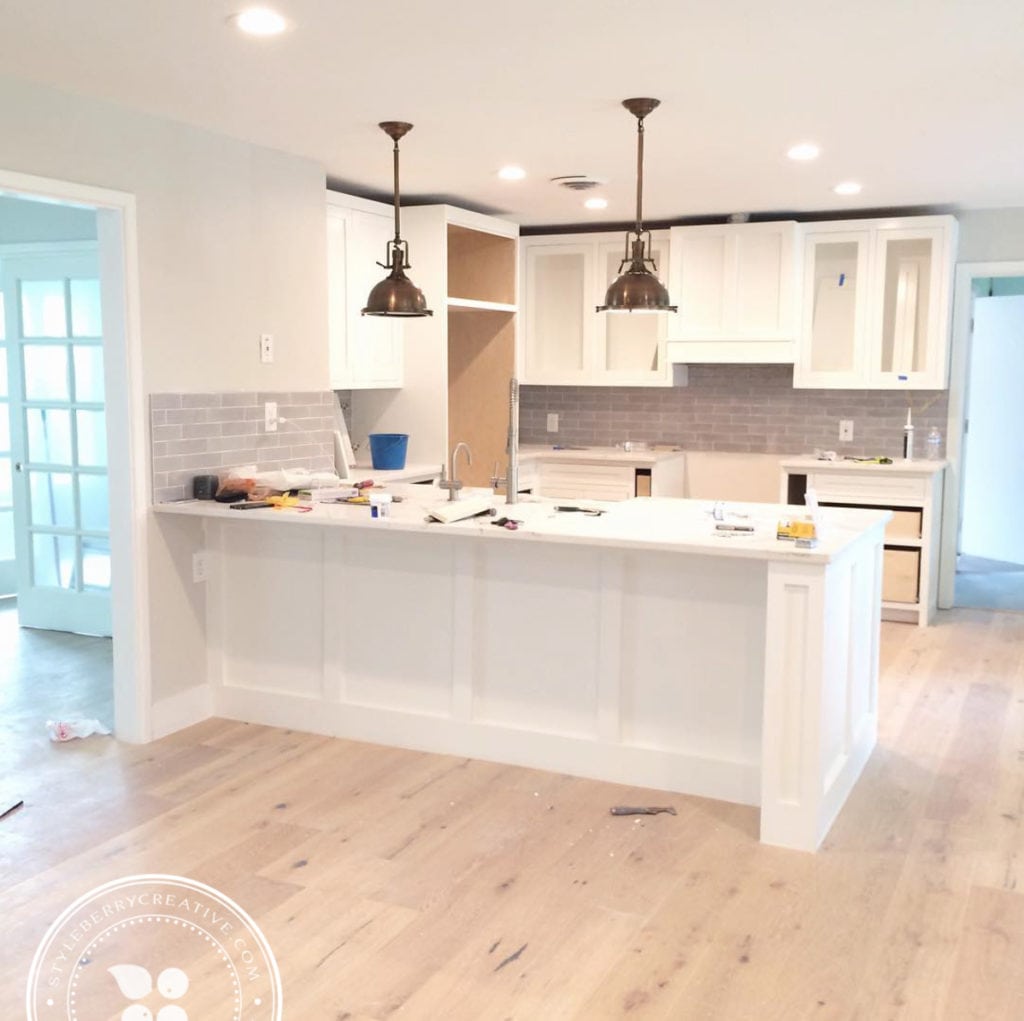
The biggest change of all has been my kitchen workspace. It’s still a work in progress, but it’s bright and has become a place I want to be. No more dark and gloomy isolated kitchen. I can cook and prep, empty the dishwasher and wash dishes all while carrying on a conversation across from my kids. This has been the piece that has been missing for my family. I talked before about function & how much that impacted us in our rental home–and as I had suspected, all the tension around dinnertime has melted away now that we can all still be engaged with one another during this often stressful time of day.
I designed a loft to compensate for my son’s small bedroom. He got the short of the stick when it came to bedrooms & I wanted to do something special for him. Poor second child always gets the hand me downs. Not this time! I had this idea for a floating loft (wide enough for a queen size bed!) and it may be the best feature of this house. My kids love it and play together up there non-stop! It’s been a pirate ship, the titanic, a battleship with cannons. Imagination station.
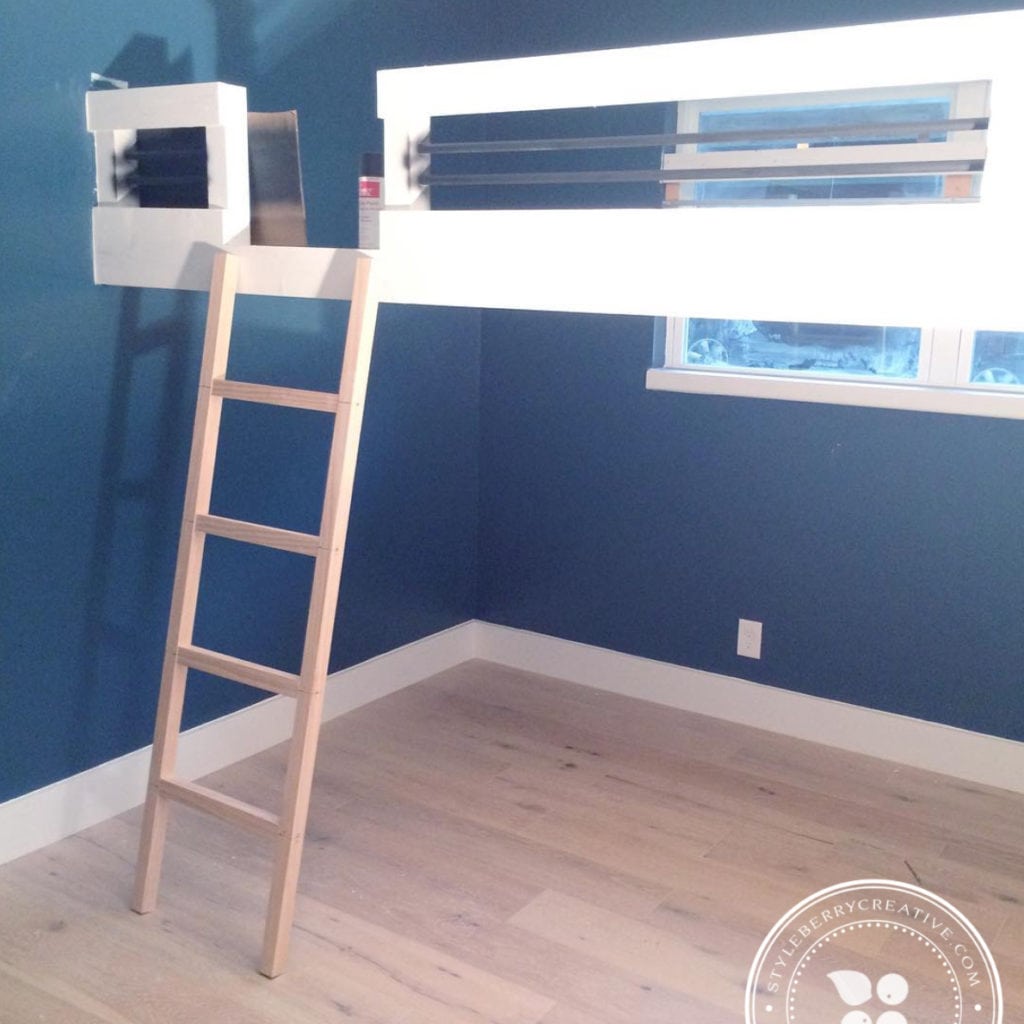
We are still very much living in dust and I have been hesitant to pull too much out to decorate. Just the essentials. But even the essentials are pretty!
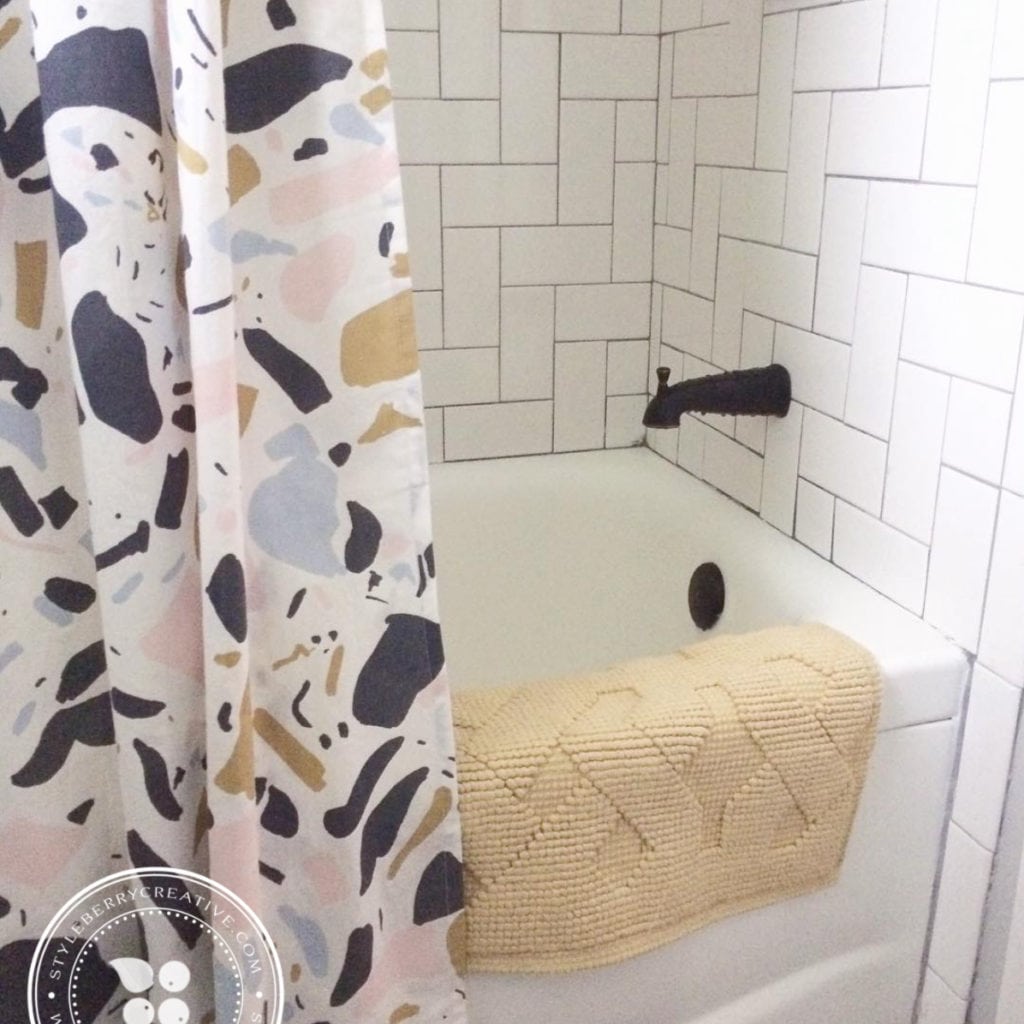
Our bright & airy playroom is coming along & I am refraining from adding much to it. I like to give my kids a lot of open space to play and create and when I create this space for them, they use it. I am currently working on filling those bookshelves and dreaming up all the ideas I have for this playing + creating + learning space!
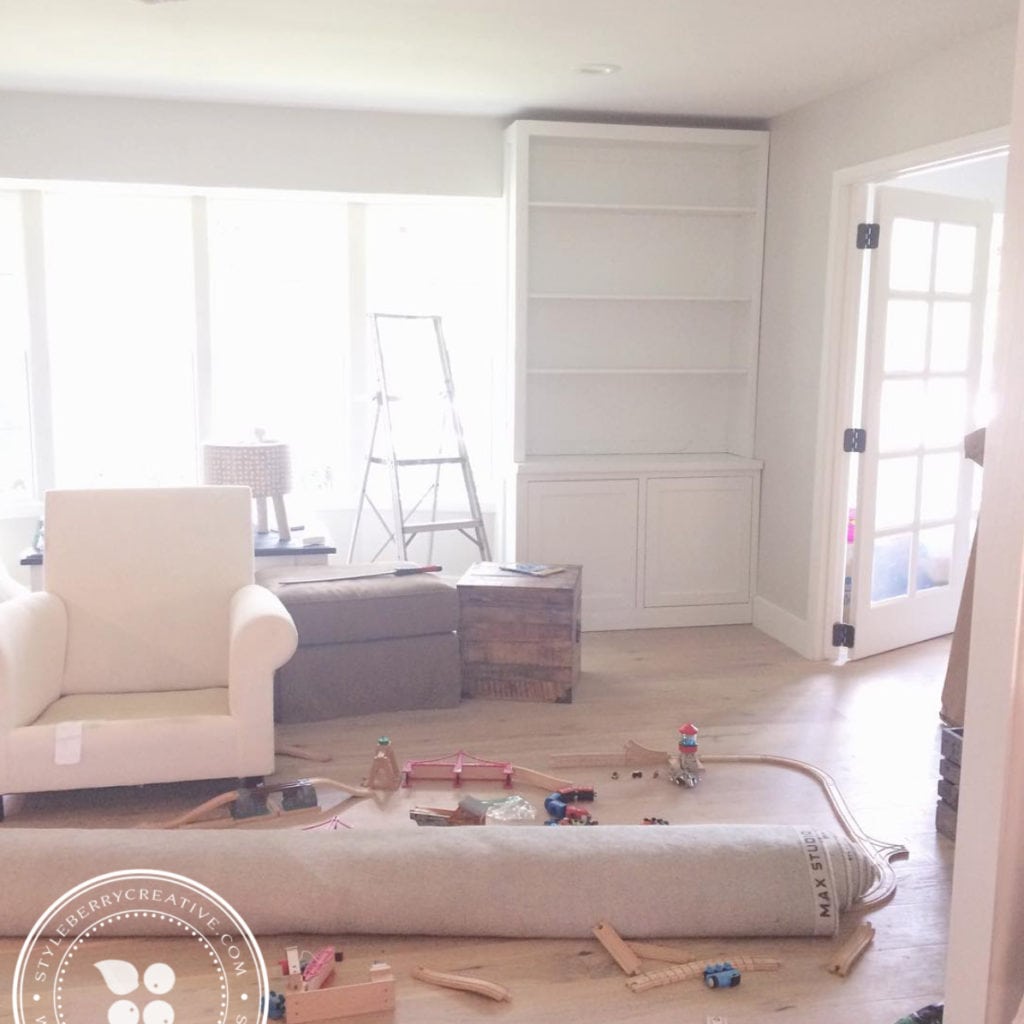
All of my fixtures are up and the appliances are in! We are loving the open concept here. The light is amazing and the flow works so well! I cannot find the can of Scotchguard that I put in that “perfect place” so I wouldn’t lose it…so I am excited to find it & treat the fabric stools there by the countertop. :)
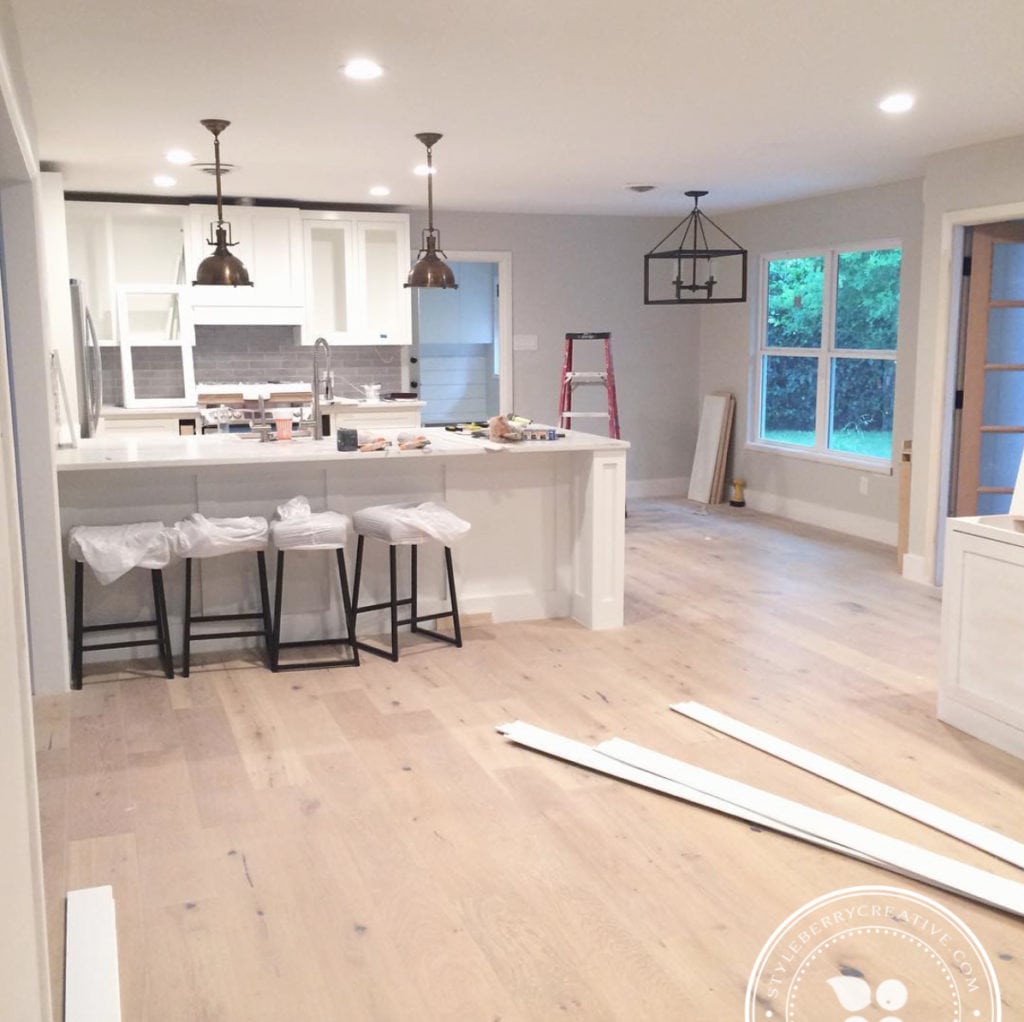
I love the look of leaded glass from turn of the century kitchens & knew that I wanted something special in this kitchen. Clear glass is beautiful but with our living space so close to our kitchen, I was mindful of keeping it airy & open, but still keeping the plates and pillows in their own zone. This keeps the feel of glass cabinets but created just a but of a barrier between my kitchen cabinets and couch. I also opted for latch hardware on these cabinets for that same classic feel.
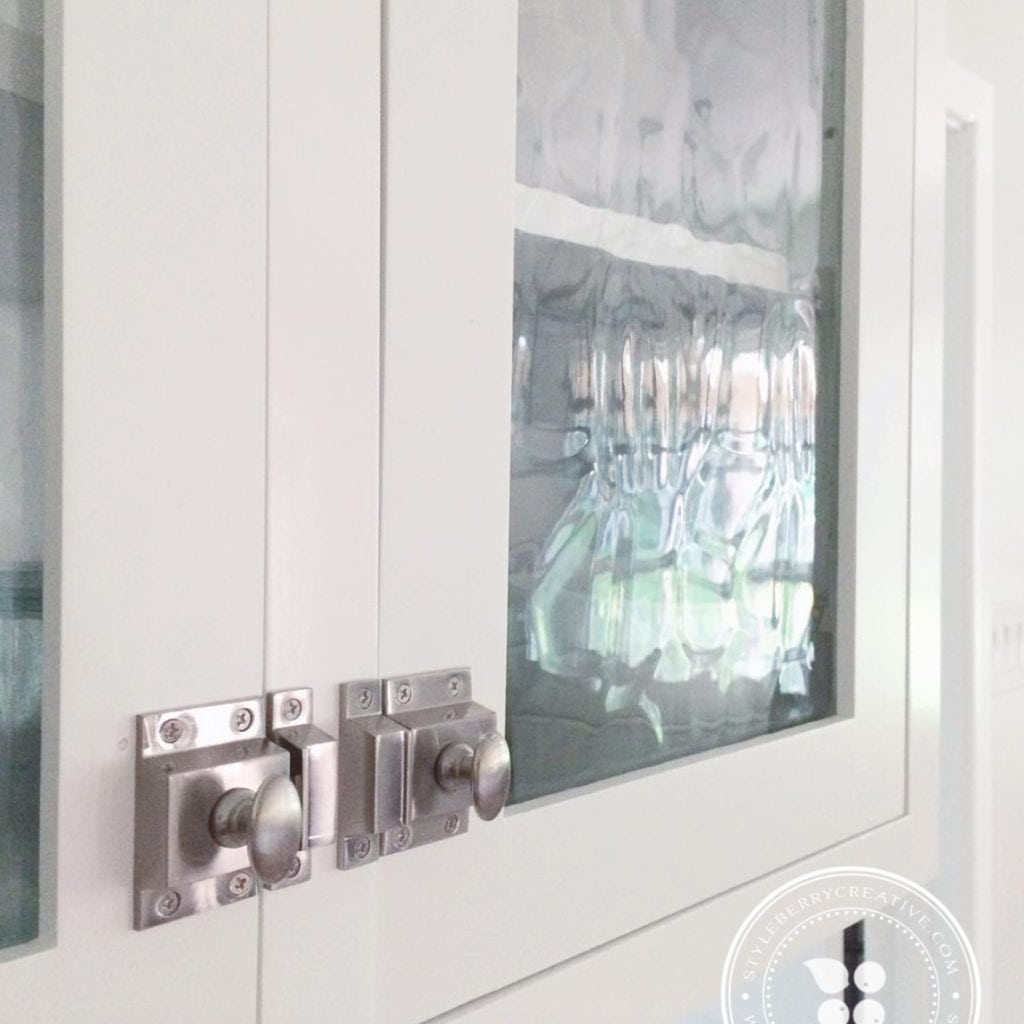
Complication after complication has kept us all confined to using just one bathroom right now. At least it is super cute!! The kids bathroom is really, really functional and I have tried to make all the necessary details and accents coordinate just so, to keep the cute factor high. :) Kids spaces are my FAVE.
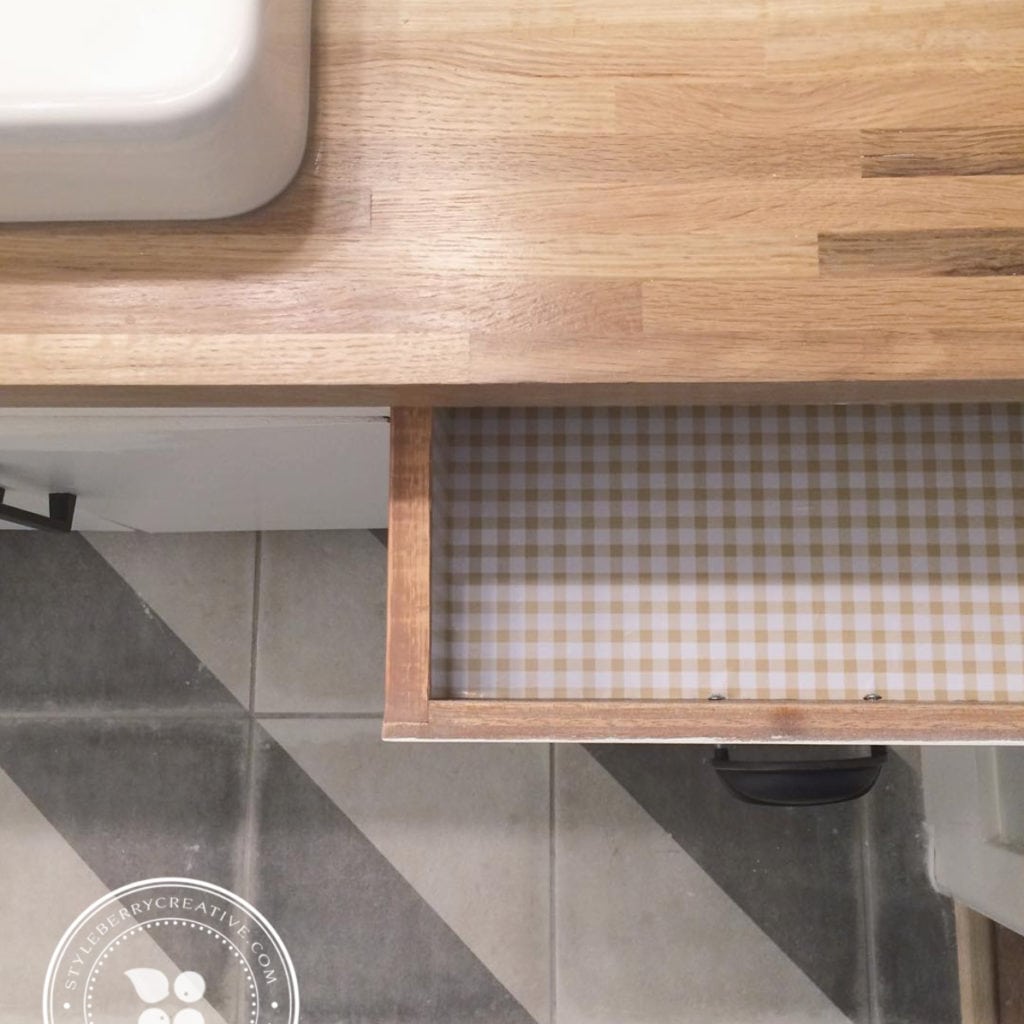
The color looks green in this picture, but it is not. This is my favorite warm Stonington Gray (same as in Everett’s nursery!) that I used in a lot of spaces throughout this house.
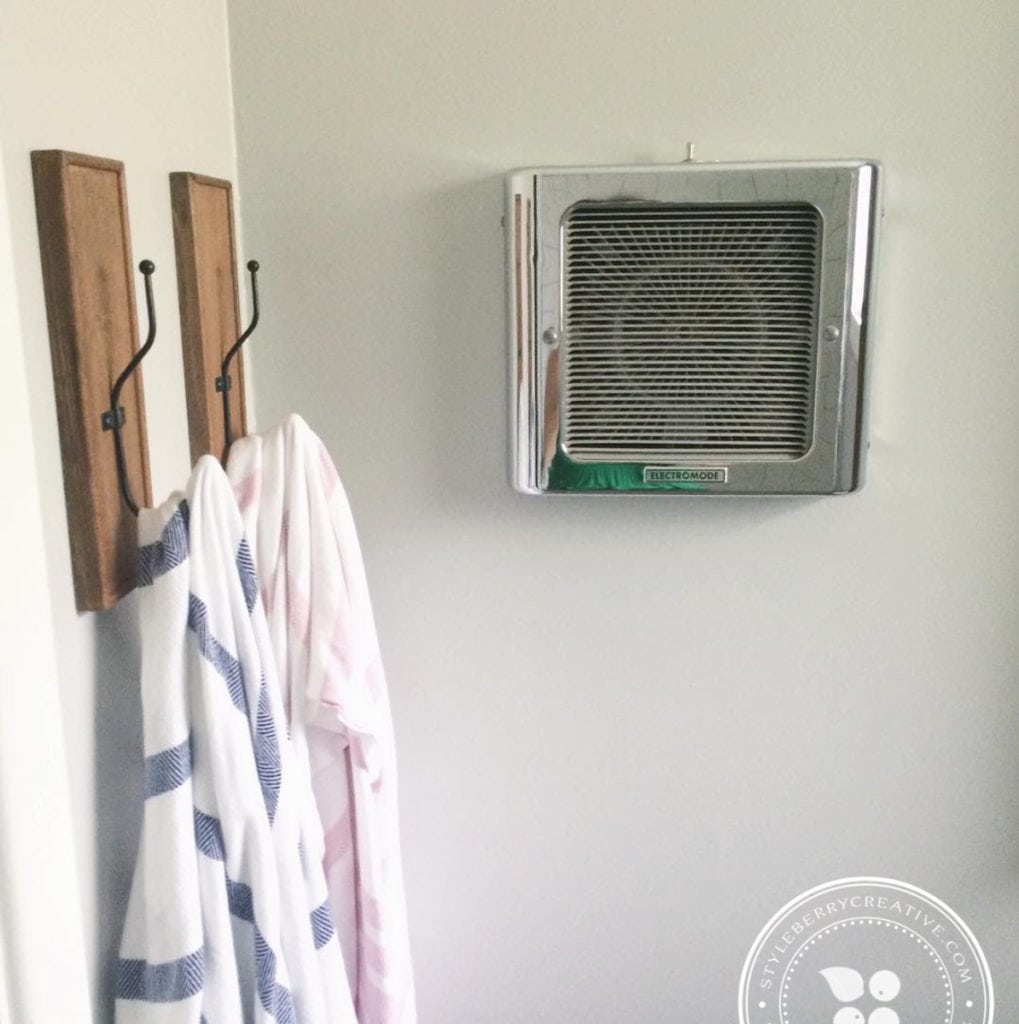
Having a true mudroom is changing my life!! We haven’t had a true drop zone, ever. By carving out this nook & removing a doorway in this space we have a “first stop” coming in the house which has corralled a lot of our mess. It’s on the way in & out and is just perfect for our traffic flow. I can’t wait to share how I reworked this space to make it work for us!
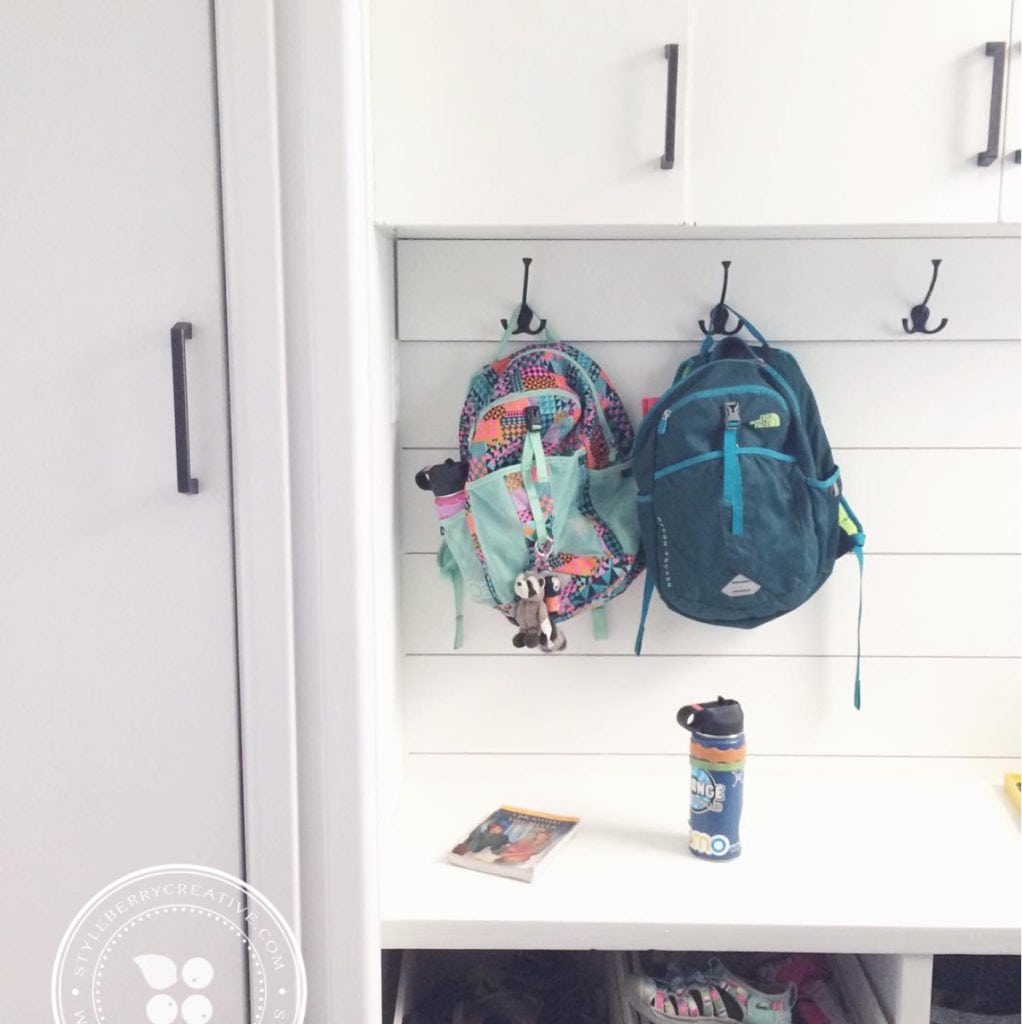 After years & years living with a broken table that worked, but not quite right–I finally found the replacement!! AHH! I hope to add a bench on the window side in the near future, when I find just the right one. But I found this one-of-a-kind farmhouse table at a local shop and it’s just perfect here!
After years & years living with a broken table that worked, but not quite right–I finally found the replacement!! AHH! I hope to add a bench on the window side in the near future, when I find just the right one. But I found this one-of-a-kind farmhouse table at a local shop and it’s just perfect here!
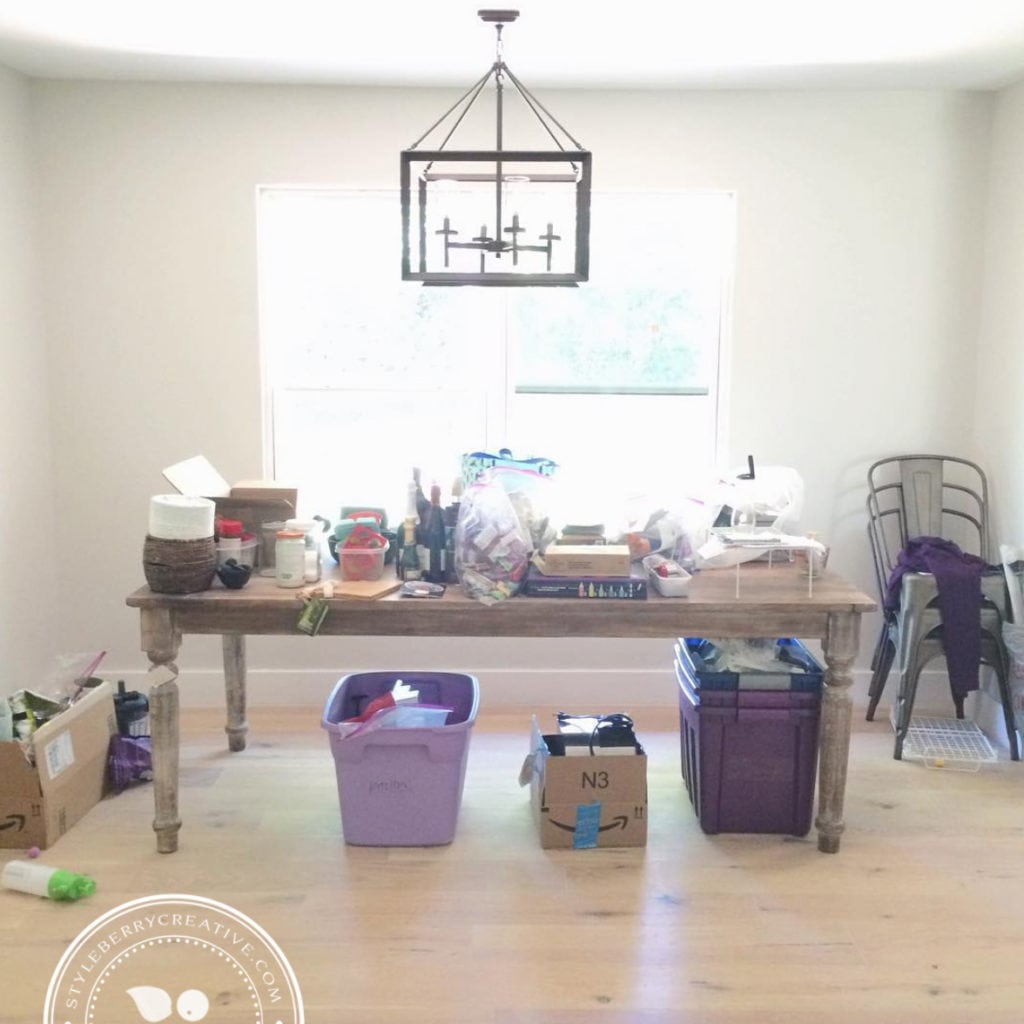 I have gone back and forth about what to do about window coverings in this house. Such a big decision, and a pricy one when you have a lot of massive windows. (not complaining!! Except with window covering estimate in hand!!) I have always been a curtain gal, so even if I added something over the actual window, I would still add curtains to most of the windows in this space. & I am also a light addict who loves unobstructed windows. So I tinkered with the idea of woven shades and roller shades. I am not a blinds gal, as I don’t like to clean them & don’t like that they obstruct a view. We may resort to them in a couple of rooms that actually need to be darkened on our bright summer nights, but for now–I am just doing curtains. I stumbled upon a couple of different beauties at Anthro & was able to use a sale coupon code to get them waaaay cheaper than the estimate for custom window coverings, which made me feel better about the splurge. But this ikat!! AHH! Obsessed.
I have gone back and forth about what to do about window coverings in this house. Such a big decision, and a pricy one when you have a lot of massive windows. (not complaining!! Except with window covering estimate in hand!!) I have always been a curtain gal, so even if I added something over the actual window, I would still add curtains to most of the windows in this space. & I am also a light addict who loves unobstructed windows. So I tinkered with the idea of woven shades and roller shades. I am not a blinds gal, as I don’t like to clean them & don’t like that they obstruct a view. We may resort to them in a couple of rooms that actually need to be darkened on our bright summer nights, but for now–I am just doing curtains. I stumbled upon a couple of different beauties at Anthro & was able to use a sale coupon code to get them waaaay cheaper than the estimate for custom window coverings, which made me feel better about the splurge. But this ikat!! AHH! Obsessed.
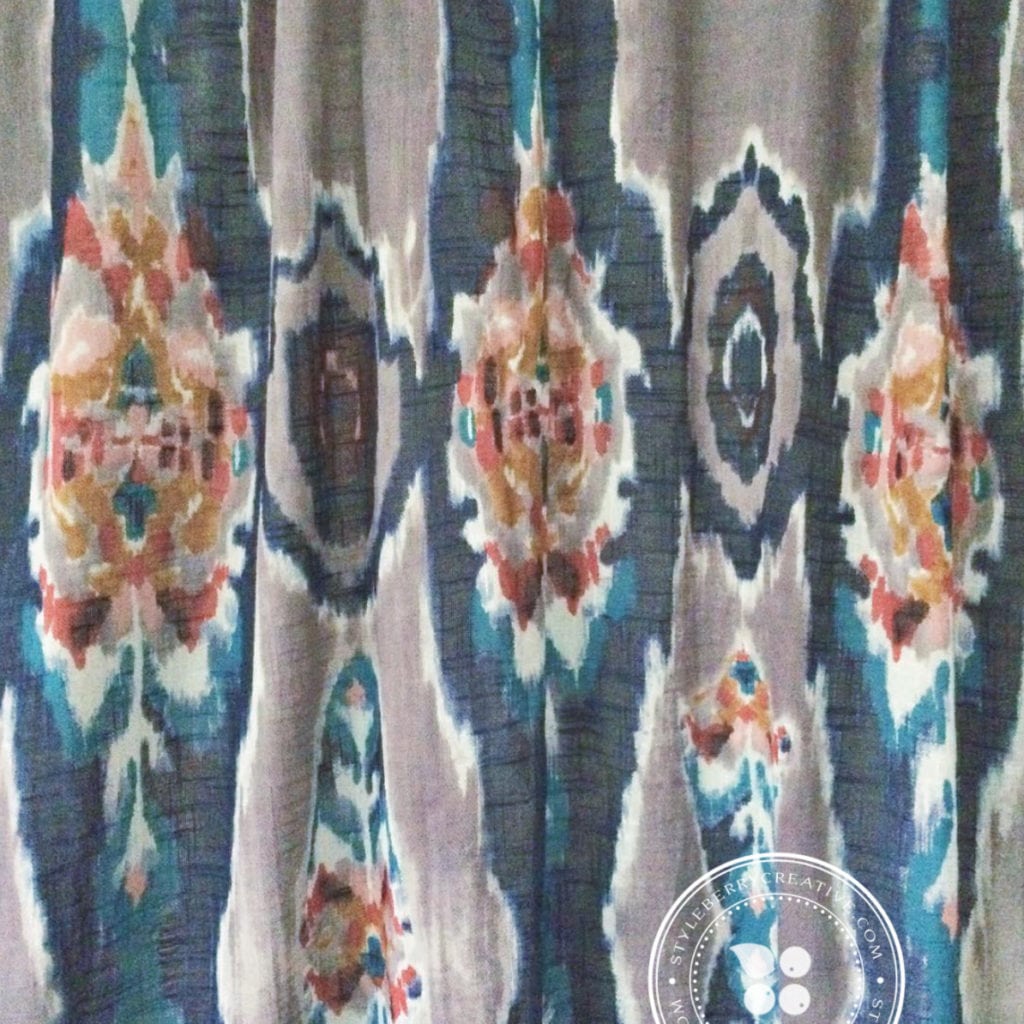
The major attention right now is on the exterior of the house. Since I last wrote, I have experimented and fallen in love with this Lime Slaked paint from Romabio Paints. I originally wanted to do a German Schemer to cover up my atrocious 1960s orange brick but I could not find the right color recipe. Nothing could get white enough and after reading about it so so much, I decided that since mortar wasn’t really designed to cover brick, I would find another solution. I will be sharing all the details on this process as soon as I do the final reveal, but this was one of the best decisions I made when redesigning this house. This is the BioCalce Classico in Avorio (it comes in different colors!) and I did it all myself! Like the whole house. YEP. I had to do SOMETHING. :) It’s messy and time consuming, but totally DIY worthy. Complete curb appeal game changer!!
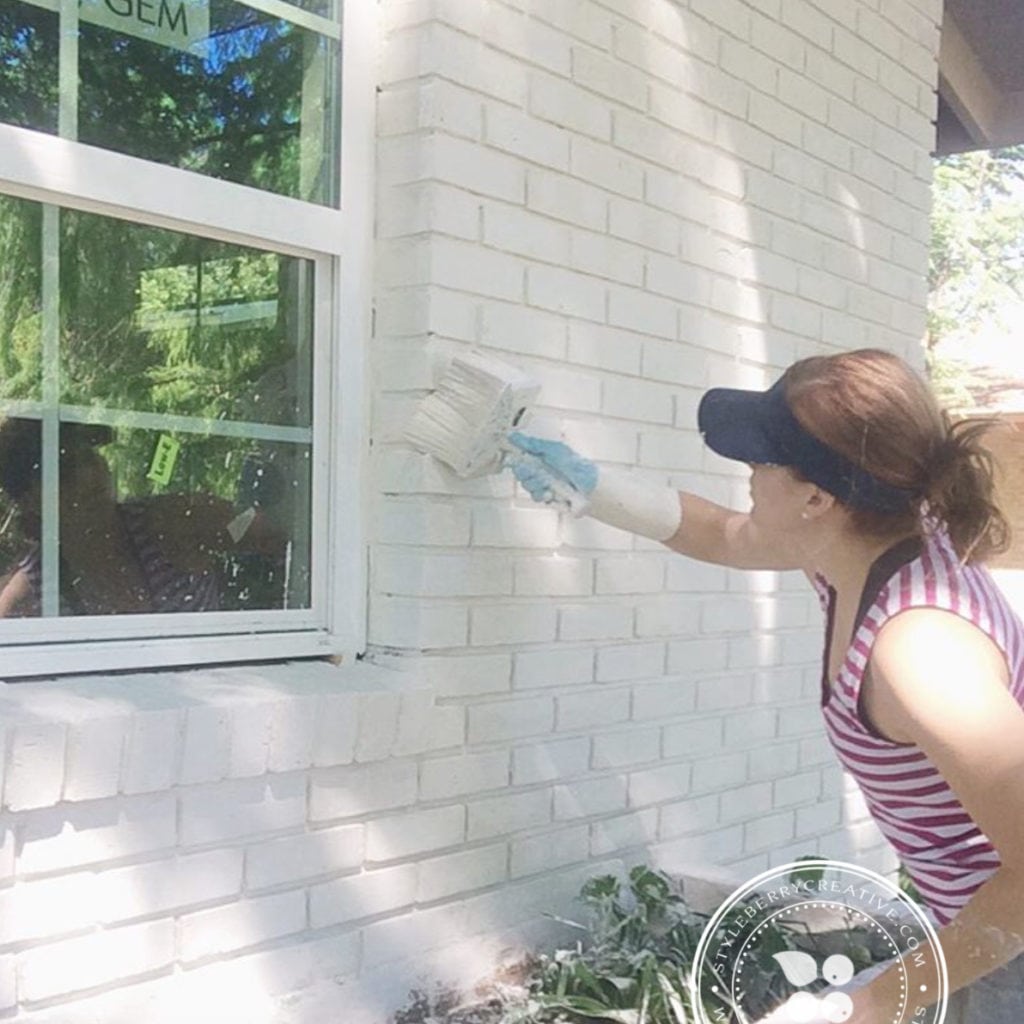
Whew. This has been a project. A FUN project that has opened SO many doors!! (Did you catch my segment on San Antonio Living?!) Seriously though.
One year ago I was as stressed out as I had ever been in my life. We were still awaiting orders from the military regarding our next move. We were finally confirmed for San Antonio with only five weeks to move. I was completely depleted from my husband’s eight (twelve, really) years of training. & the low maintenance living of Base Housing sounded pretty great. But that was not the plan for me. Many tears. Much angst. Many frustrated days in a living situation that was less than ideal. This all brought me here. & where am I today? I am sitting in a huge pool of gratitude.
We have some new challenges ahead that are unique to a military lifestyle, but we can get through it. I am no stranger to solo parenting. I know that I can juggle many hats. I know that I am better (to everyone) when kept creatively stimulated. & while it may seem like my work is finally done, I can assure you one thing: It’s just getting started. :)
Be sure to join my email list to keep up to date! I appreciate every word of support & enthusiasm! & plan to add some E-Design options that may open up the possibility of a design relationship between us, whether you live near or far!
Xoxo.

